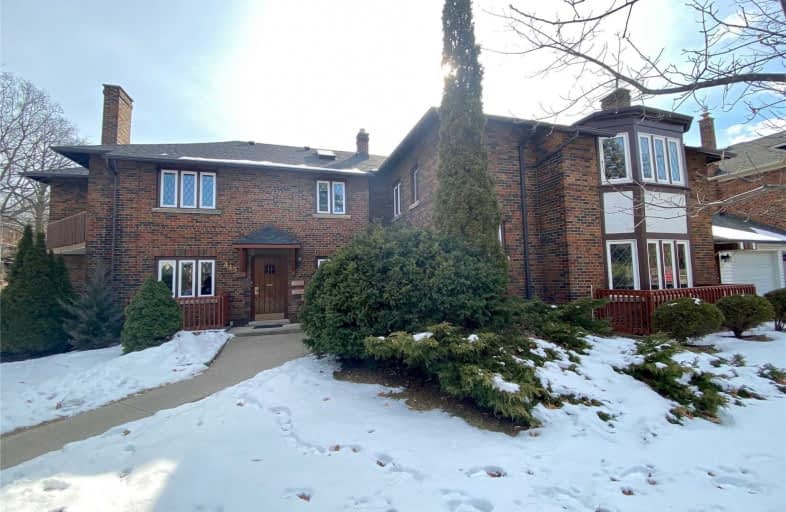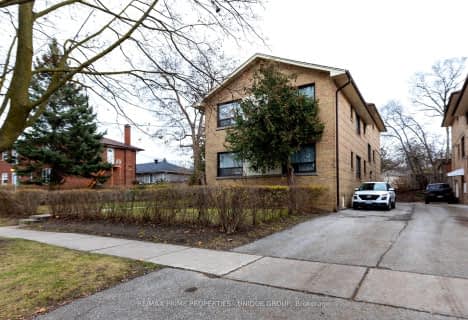
Mountview Alternative School Junior
Elementary: Public
0.84 km
High Park Alternative School Junior
Elementary: Public
0.72 km
Keele Street Public School
Elementary: Public
0.84 km
Annette Street Junior and Senior Public School
Elementary: Public
0.72 km
St Cecilia Catholic School
Elementary: Catholic
0.67 km
Runnymede Junior and Senior Public School
Elementary: Public
0.50 km
The Student School
Secondary: Public
0.28 km
Ursula Franklin Academy
Secondary: Public
0.34 km
Runnymede Collegiate Institute
Secondary: Public
1.72 km
Bishop Marrocco/Thomas Merton Catholic Secondary School
Secondary: Catholic
1.58 km
Western Technical & Commercial School
Secondary: Public
0.34 km
Humberside Collegiate Institute
Secondary: Public
0.55 km
$
$3,299,000
- 9 bath
- 8 bed
106 Lappin Avenue, Toronto, Ontario • M6H 1Y4 • Dovercourt-Wallace Emerson-Junction



