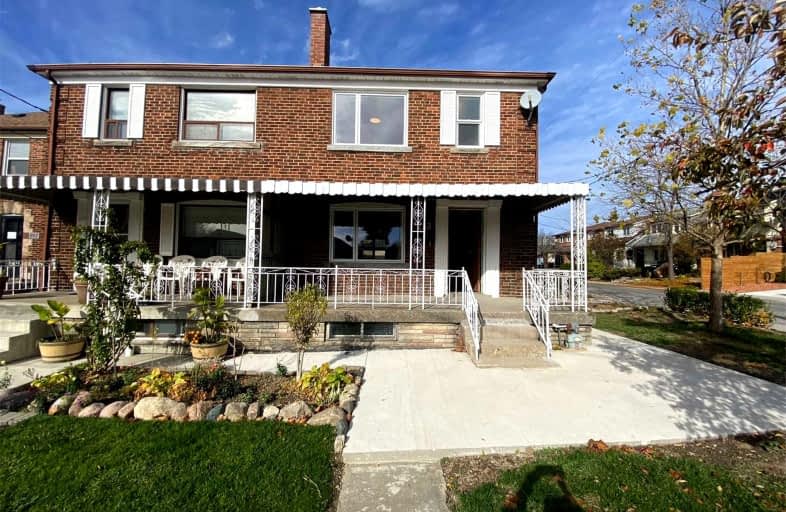
Video Tour

St Alphonsus Catholic School
Elementary: Catholic
0.70 km
J R Wilcox Community School
Elementary: Public
0.67 km
D'Arcy McGee Catholic School
Elementary: Catholic
0.81 km
Cedarvale Community School
Elementary: Public
0.79 km
Humewood Community School
Elementary: Public
0.53 km
Rawlinson Community School
Elementary: Public
0.79 km
Msgr Fraser College (Alternate Study) Secondary School
Secondary: Catholic
2.90 km
Vaughan Road Academy
Secondary: Public
0.32 km
Oakwood Collegiate Institute
Secondary: Public
1.21 km
John Polanyi Collegiate Institute
Secondary: Public
3.18 km
Forest Hill Collegiate Institute
Secondary: Public
1.82 km
Marshall McLuhan Catholic Secondary School
Secondary: Catholic
2.78 km
$
$3,750
- 2 bath
- 3 bed
- 1500 sqft
90 Beaver Avenue, Toronto, Ontario • M6H 2G2 • Dovercourt-Wallace Emerson-Junction
$
$3,300
- 2 bath
- 3 bed
#1-1164A Dufferin Street, Toronto, Ontario • M6H 4B8 • Dovercourt-Wallace Emerson-Junction













