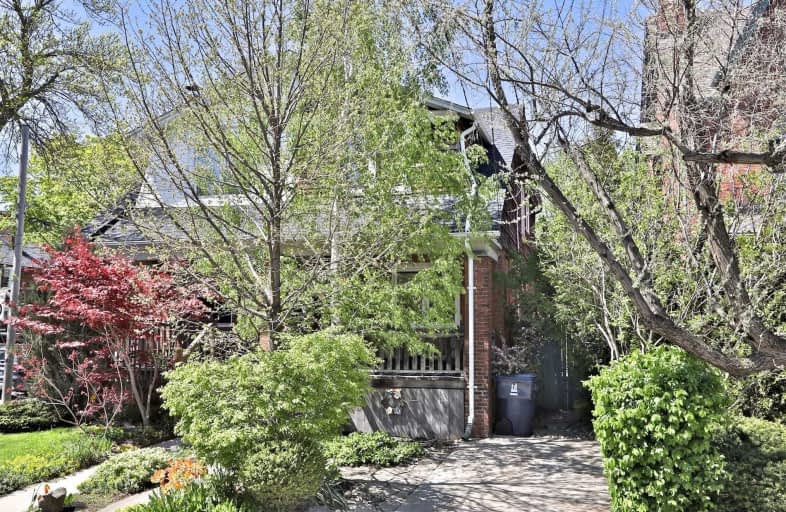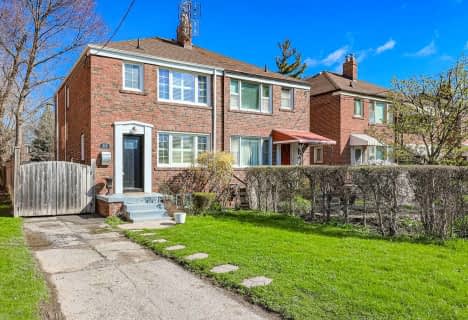
Bennington Heights Elementary School
Elementary: Public
1.25 km
Hodgson Senior Public School
Elementary: Public
0.45 km
St Anselm Catholic School
Elementary: Catholic
0.73 km
Bessborough Drive Elementary and Middle School
Elementary: Public
0.95 km
Eglinton Junior Public School
Elementary: Public
1.10 km
Maurice Cody Junior Public School
Elementary: Public
0.33 km
Msgr Fraser College (Midtown Campus)
Secondary: Catholic
1.63 km
Leaside High School
Secondary: Public
1.13 km
Rosedale Heights School of the Arts
Secondary: Public
3.32 km
Marshall McLuhan Catholic Secondary School
Secondary: Catholic
2.53 km
North Toronto Collegiate Institute
Secondary: Public
1.59 km
Northern Secondary School
Secondary: Public
1.26 km
$
$1,169,900
- 2 bath
- 3 bed
275 Mortimer Avenue, Toronto, Ontario • M4J 2C6 • Danforth Village-East York
$
$1,099,000
- 2 bath
- 4 bed
43 Kings Park Boulevard, Toronto, Ontario • M4J 2B7 • Danforth Village-East York








