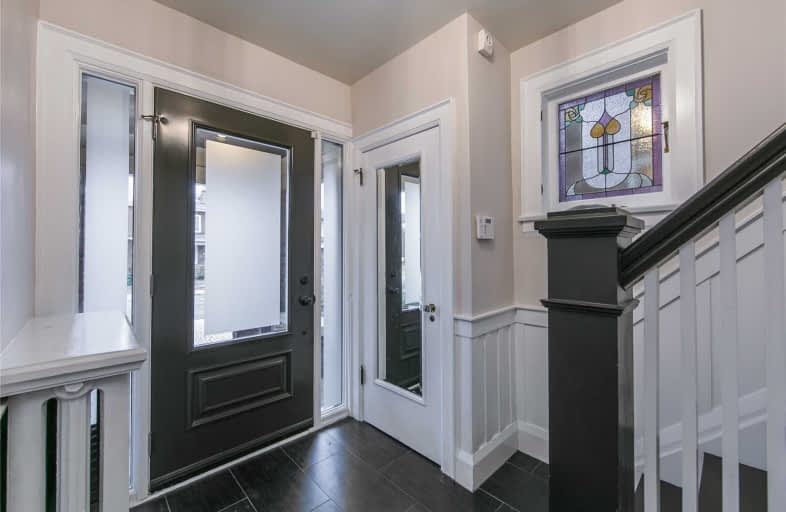
King George Junior Public School
Elementary: Public
0.83 km
James Culnan Catholic School
Elementary: Catholic
0.60 km
St Pius X Catholic School
Elementary: Catholic
0.67 km
St Cecilia Catholic School
Elementary: Catholic
0.73 km
Humbercrest Public School
Elementary: Public
0.85 km
Runnymede Junior and Senior Public School
Elementary: Public
0.36 km
Frank Oke Secondary School
Secondary: Public
2.29 km
The Student School
Secondary: Public
0.62 km
Ursula Franklin Academy
Secondary: Public
0.58 km
Runnymede Collegiate Institute
Secondary: Public
0.96 km
Western Technical & Commercial School
Secondary: Public
0.58 km
Humberside Collegiate Institute
Secondary: Public
0.97 km
$
$4,400
- 3 bath
- 4 bed
- 1100 sqft
Main-385 Symington Avenue, Toronto, Ontario • M6N 2W4 • Weston-Pellam Park




