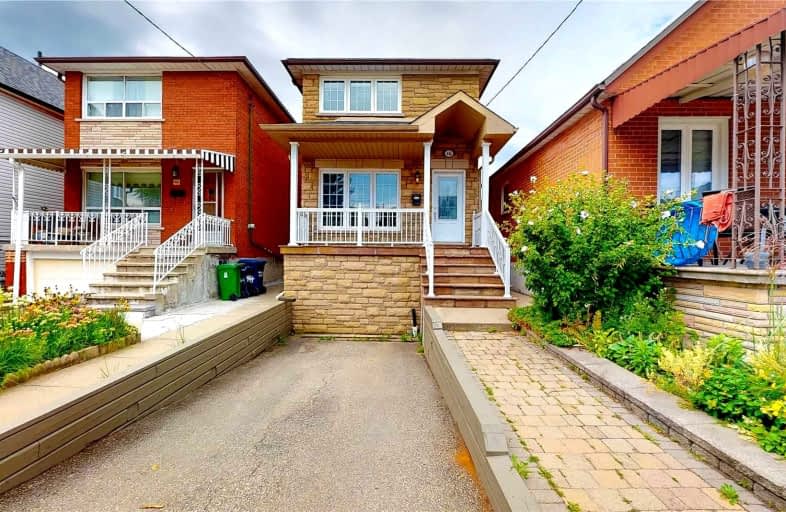
3D Walkthrough

St Mary of the Angels Catholic School
Elementary: Catholic
0.30 km
St Anthony Catholic School
Elementary: Catholic
0.94 km
Dovercourt Public School
Elementary: Public
0.53 km
Winona Drive Senior Public School
Elementary: Public
0.74 km
McMurrich Junior Public School
Elementary: Public
0.83 km
Regal Road Junior Public School
Elementary: Public
0.37 km
Caring and Safe Schools LC4
Secondary: Public
1.51 km
ALPHA II Alternative School
Secondary: Public
1.41 km
École secondaire Toronto Ouest
Secondary: Public
2.08 km
Oakwood Collegiate Institute
Secondary: Public
0.76 km
Bloor Collegiate Institute
Secondary: Public
1.42 km
St Mary Catholic Academy Secondary School
Secondary: Catholic
1.61 km
$
$4,400
- 3 bath
- 4 bed
- 1100 sqft
Main-385 Symington Avenue, Toronto, Ontario • M6N 2W4 • Weston-Pellam Park
$
$3,800
- 2 bath
- 3 bed
Upper-64 Russett Avenue, Toronto, Ontario • M6H 3M3 • Dovercourt-Wallace Emerson-Junction













