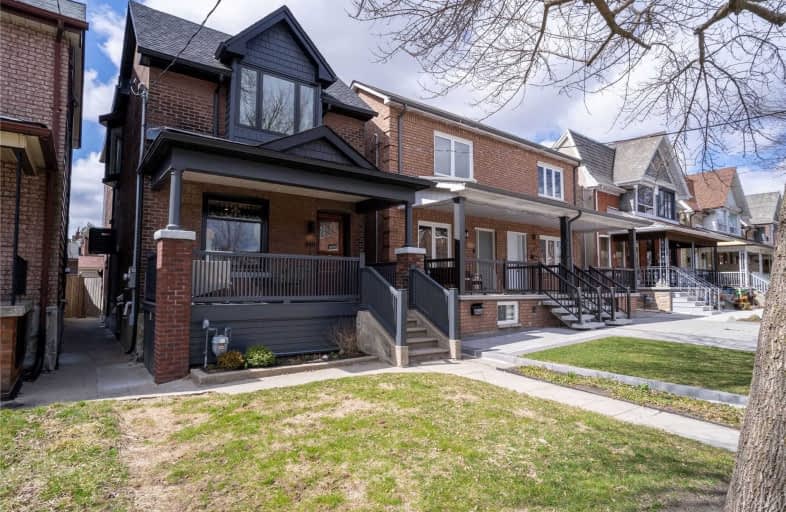
ALPHA II Alternative School
Elementary: Public
0.49 km
École élémentaire Toronto Ouest
Elementary: Public
0.32 km
ÉIC Saint-Frère-André
Elementary: Catholic
0.35 km
Shirley Street Junior Public School
Elementary: Public
0.72 km
Brock Public School
Elementary: Public
0.22 km
St Helen Catholic School
Elementary: Catholic
0.37 km
Caring and Safe Schools LC4
Secondary: Public
0.36 km
ALPHA II Alternative School
Secondary: Public
0.51 km
ÉSC Saint-Frère-André
Secondary: Catholic
0.35 km
École secondaire Toronto Ouest
Secondary: Public
0.32 km
Bloor Collegiate Institute
Secondary: Public
0.45 km
St Mary Catholic Academy Secondary School
Secondary: Catholic
0.57 km
$X,XXX,XXX
- — bath
- — bed
14 Salem Avenue, Toronto, Ontario • M6H 3C1 • Dovercourt-Wallace Emerson-Junction
$
$1,550,000
- 3 bath
- 3 bed
- 2500 sqft
362 Gladstone Avenue, Toronto, Ontario • M6H 3H4 • Dufferin Grove
$
$2,100,000
- 4 bath
- 5 bed
- 3500 sqft
218 Wright Avenue, Toronto, Ontario • M6R 1L3 • High Park-Swansea














