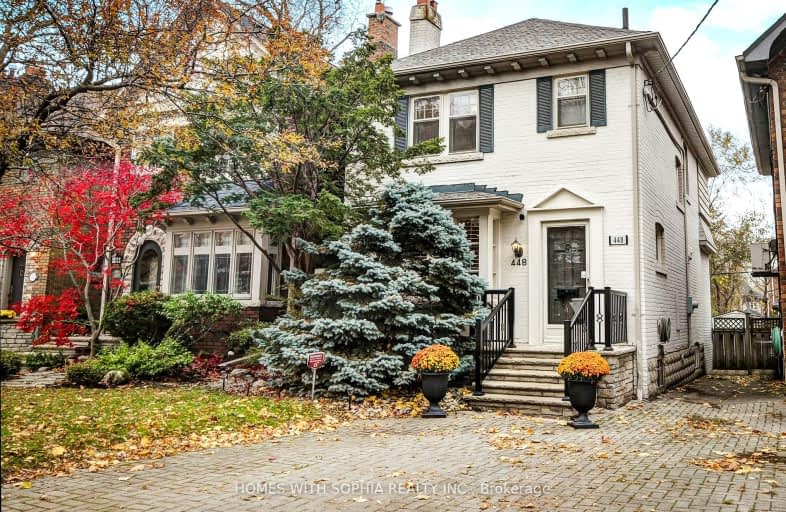Car-Dependent
- Most errands require a car.
34
/100
Excellent Transit
- Most errands can be accomplished by public transportation.
70
/100
Bikeable
- Some errands can be accomplished on bike.
67
/100

North Preparatory Junior Public School
Elementary: Public
0.56 km
Oriole Park Junior Public School
Elementary: Public
0.92 km
John Ross Robertson Junior Public School
Elementary: Public
1.12 km
Glenview Senior Public School
Elementary: Public
1.26 km
Forest Hill Junior and Senior Public School
Elementary: Public
1.60 km
Allenby Junior Public School
Elementary: Public
0.24 km
Msgr Fraser College (Midtown Campus)
Secondary: Catholic
1.41 km
John Polanyi Collegiate Institute
Secondary: Public
2.12 km
Forest Hill Collegiate Institute
Secondary: Public
0.86 km
Marshall McLuhan Catholic Secondary School
Secondary: Catholic
0.51 km
North Toronto Collegiate Institute
Secondary: Public
1.59 km
Lawrence Park Collegiate Institute
Secondary: Public
1.47 km
-
Forest Hill Road Park
179A Forest Hill Rd, Toronto ON 1.54km -
88 Erskine Dog Park
Toronto ON 1.55km -
Oriole Park
201 Oriole Pky (Chaplin Crescent), Toronto ON M5P 2H4 1.9km
-
RBC Royal Bank
2346 Yonge St (at Orchard View Blvd.), Toronto ON M4P 2W7 1.36km -
CIBC
1623 Ave Rd (at Woburn Ave.), Toronto ON M5M 3X8 1.79km -
TD Bank Financial Group
3174 Yonge St (at Bedford Park Ave), Toronto ON M4N 2L1 2.25km
$
$5,750
- 2 bath
- 3 bed
530 Blythwood Road, Toronto, Ontario • M4N 1B3 • Bridle Path-Sunnybrook-York Mills














