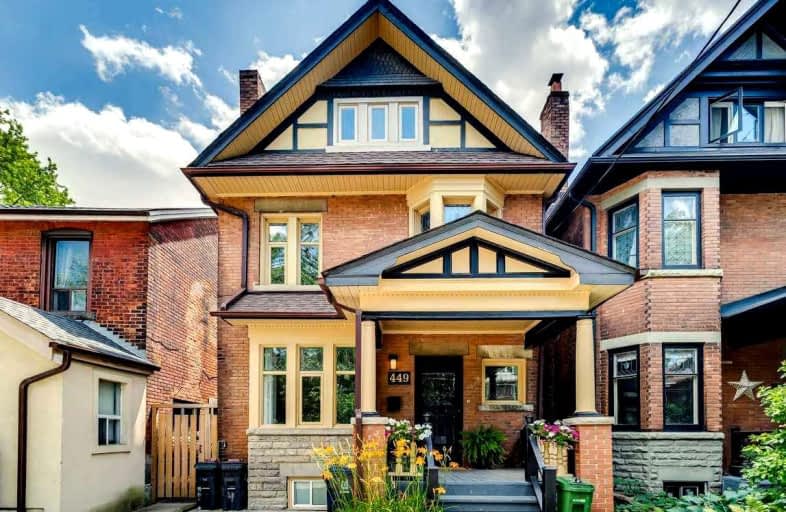Very Walkable
- Most errands can be accomplished on foot.
Excellent Transit
- Most errands can be accomplished by public transportation.
Very Bikeable
- Most errands can be accomplished on bike.

High Park Alternative School Junior
Elementary: PublicKing George Junior Public School
Elementary: PublicJames Culnan Catholic School
Elementary: CatholicAnnette Street Junior and Senior Public School
Elementary: PublicSt Cecilia Catholic School
Elementary: CatholicRunnymede Junior and Senior Public School
Elementary: PublicThe Student School
Secondary: PublicUrsula Franklin Academy
Secondary: PublicRunnymede Collegiate Institute
Secondary: PublicBlessed Archbishop Romero Catholic Secondary School
Secondary: CatholicWestern Technical & Commercial School
Secondary: PublicHumberside Collegiate Institute
Secondary: Public-
Doc’s Green Door Lounge
3106 Dundas Street West, Toronto, ON M6P 2A1 0.68km -
Tail Of The Junction
3367 Dundas Street W, Toronto, ON M6S 2R9 0.68km -
Axis Gallery & Grill
3048 Dundas Street W, Toronto, ON M6P 1Z3 0.81km
-
Tim Hortons
3157 Dundas St W, Toronto, ON M6P 2A2 0.61km -
The Good Neighbour Espresso Bar
238 Annette Street, Toronto, ON M6P 1R1 0.6km -
7-Eleven
3355 Dundas St W, Toronto, ON M6S 2R8 0.66km
-
StretchLab
3393 Dundas St W, Toronto, ON M6S 2S1 0.77km -
The Motion Room
3431 Dundas Street W, Toronto, ON M6S 2S4 0.85km -
System Fitness
2100 Bloor Street W, Toronto, ON M6S 1M7 1.02km
-
The Junction Chemist Pharmacy
3138 Dundas Street W, Toronto, ON M6P 2A1 0.65km -
Lingeman Ida Pharmacy
411 Jane Street, Toronto, ON M6S 3Z6 0.83km -
Lingeman I D A Pharmacy
411 Jane Street, Toronto, ON M6S 3Z6 0.83km
-
Westwood Grill
519 Annette Street, Toronto, ON M6P 1S1 0.15km -
Buddha Pie
514B Annette Street, Toronto, ON M6P 1S3 0.16km -
JP Sushi
520 Annette Street, Toronto, ON M6P 1S3 0.16km
-
Toronto Stockyards
590 Keele Street, Toronto, ON M6N 3E7 1.46km -
Stock Yards Village
1980 St. Clair Avenue W, Toronto, ON M6N 0A3 1.57km -
Galleria Shopping Centre
1245 Dupont Street, Toronto, ON M6H 2A6 3.01km
-
Star Supermarket
3261 Dundas St W, Toronto, ON M6P 2A2 0.58km -
Stari Grad
3029 Dundas Street W, Toronto, ON M6P 0.83km -
Our Farm Breads
341 Jane Street, Toronto, ON M6S 3Z3 0.83km
-
LCBO
2180 Bloor Street W, Toronto, ON M6S 1N3 0.99km -
LCBO - Dundas and Jane
3520 Dundas St W, Dundas and Jane, York, ON M6S 2S1 1.09km -
The Beer Store
3524 Dundas St W, York, ON M6S 2S1 1.12km
-
High Park Nissan
3275 Dundas Street W, Toronto, ON M6P 2A5 0.57km -
Junction Car Wash
3193 Dundas Street W, Toronto, ON M6P 2A2 0.56km -
Marsh's Stoves & Fireplaces
3322 Dundas Street W, Toronto, ON M6P 2A4 0.65km
-
Revue Cinema
400 Roncesvalles Ave, Toronto, ON M6R 2M9 2.38km -
Kingsway Theatre
3030 Bloor Street W, Toronto, ON M8X 1C4 3.12km -
The Royal Cinema
608 College Street, Toronto, ON M6G 1A1 5.13km
-
Annette Branch Public Library
145 Annette Street, Toronto, ON M6P 1P3 0.98km -
Runnymede Public Library
2178 Bloor Street W, Toronto, ON M6S 1M8 0.99km -
Jane Dundas Library
620 Jane Street, Toronto, ON M4W 1A7 1.23km
-
St Joseph's Health Centre
30 The Queensway, Toronto, ON M6R 1B5 3.15km -
Humber River Regional Hospital
2175 Keele Street, York, ON M6M 3Z4 4.14km -
Toronto Rehabilitation Institute
130 Av Dunn, Toronto, ON M6K 2R6 4.58km
-
Maple Claire Park
Ontario 1.37km -
Rennie Park
1 Rennie Ter, Toronto ON M6S 4Z9 1.62km -
High Park
1873 Bloor St W (at Parkside Dr), Toronto ON M6R 2Z3 1.29km
-
RBC Royal Bank
2329 Bloor St W (Windermere Ave), Toronto ON M6S 1P1 1.15km -
TD Bank Financial Group
382 Roncesvalles Ave (at Marmaduke Ave.), Toronto ON M6R 2M9 2.42km -
CIBC
1164 Saint Clair Ave W (at Dufferin St.), Toronto ON M6E 1B3 3.45km
- 5 bath
- 6 bed
- 3000 sqft
418 Margueretta Street, Toronto, Ontario • M6H 3S5 • Dovercourt-Wallace Emerson-Junction
- 4 bath
- 4 bed
- 2000 sqft
49 Rutland Street, Toronto, Ontario • M6N 5G1 • Weston-Pellam Park
- 4 bath
- 4 bed
- 2000 sqft
83 Foxwell Street, Toronto, Ontario • M6N 1Y9 • Rockcliffe-Smythe
- 5 bath
- 4 bed
- 2000 sqft
19 Lambton Avenue, Toronto, Ontario • M6N 2S2 • Rockcliffe-Smythe
- 3 bath
- 4 bed
- 1500 sqft
65 Old Mill Drive, Toronto, Ontario • M6S 4J8 • Lambton Baby Point














