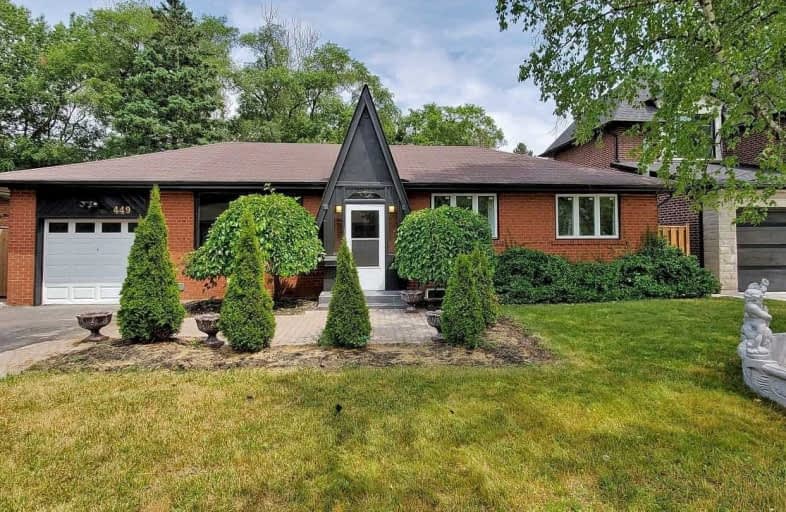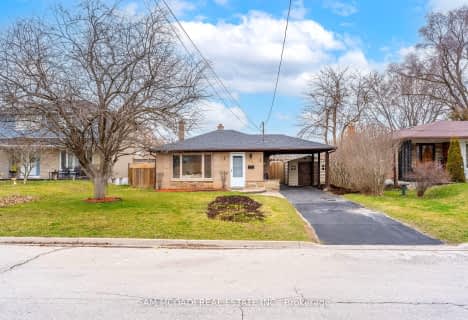
Rosebank Road Public School
Elementary: Public
1.53 km
West Rouge Junior Public School
Elementary: Public
0.19 km
William G Davis Junior Public School
Elementary: Public
1.37 km
Rouge Valley Public School
Elementary: Public
1.42 km
Joseph Howe Senior Public School
Elementary: Public
1.32 km
Charlottetown Junior Public School
Elementary: Public
1.83 km
West Hill Collegiate Institute
Secondary: Public
5.17 km
Sir Oliver Mowat Collegiate Institute
Secondary: Public
2.12 km
Pine Ridge Secondary School
Secondary: Public
6.75 km
St John Paul II Catholic Secondary School
Secondary: Catholic
5.31 km
Dunbarton High School
Secondary: Public
2.92 km
St Mary Catholic Secondary School
Secondary: Catholic
4.27 km














