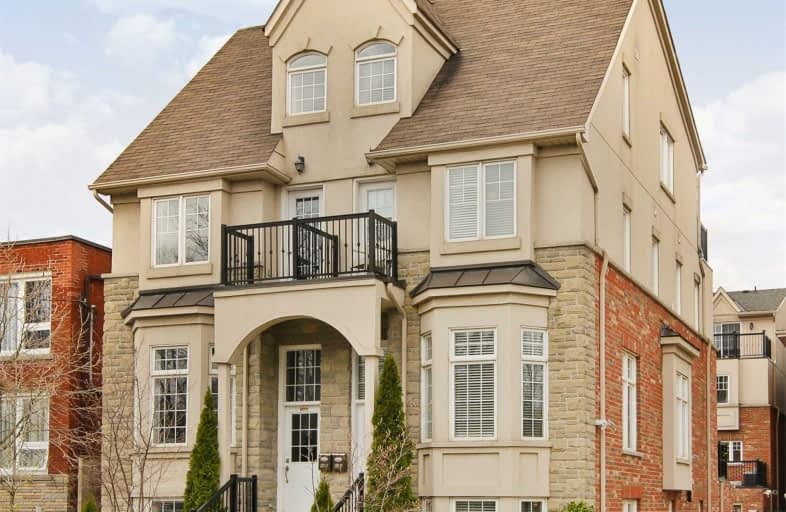
George R Gauld Junior School
Elementary: Public
0.43 km
Karen Kain School of the Arts
Elementary: Public
0.80 km
St Louis Catholic School
Elementary: Catholic
0.20 km
David Hornell Junior School
Elementary: Public
1.10 km
St Leo Catholic School
Elementary: Catholic
1.12 km
ÉÉC Sainte-Marguerite-d'Youville
Elementary: Catholic
1.38 km
Lakeshore Collegiate Institute
Secondary: Public
2.90 km
Runnymede Collegiate Institute
Secondary: Public
4.46 km
Etobicoke School of the Arts
Secondary: Public
0.79 km
Etobicoke Collegiate Institute
Secondary: Public
3.37 km
Father John Redmond Catholic Secondary School
Secondary: Catholic
3.50 km
Bishop Allen Academy Catholic Secondary School
Secondary: Catholic
1.16 km
$
$1,099,000
- 1 bath
- 3 bed
- 1100 sqft
2500 Lake Shore Boulevard West, Toronto, Ontario • M8V 1E1 • Mimico











