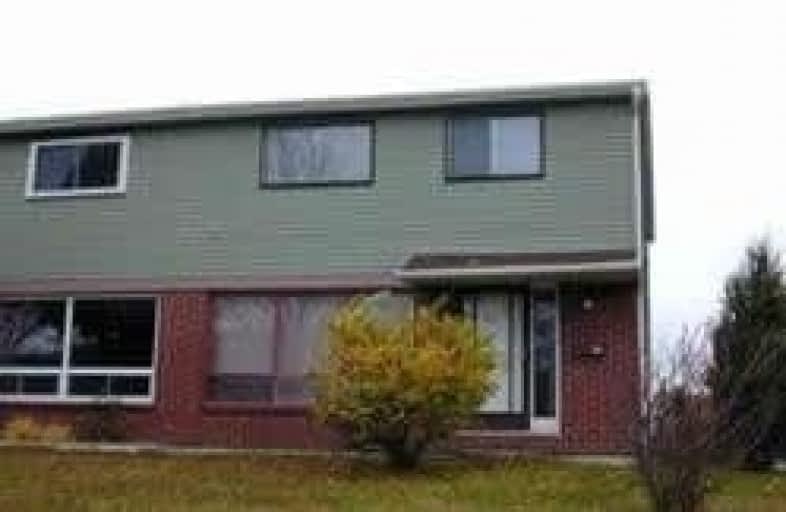
St Florence Catholic School
Elementary: Catholic
0.11 km
Lucy Maud Montgomery Public School
Elementary: Public
0.29 km
St Columba Catholic School
Elementary: Catholic
0.80 km
Grey Owl Junior Public School
Elementary: Public
0.65 km
Emily Carr Public School
Elementary: Public
0.63 km
Alexander Stirling Public School
Elementary: Public
1.36 km
Maplewood High School
Secondary: Public
4.63 km
St Mother Teresa Catholic Academy Secondary School
Secondary: Catholic
1.19 km
West Hill Collegiate Institute
Secondary: Public
2.99 km
Woburn Collegiate Institute
Secondary: Public
2.85 km
Lester B Pearson Collegiate Institute
Secondary: Public
1.47 km
St John Paul II Catholic Secondary School
Secondary: Catholic
1.26 km












