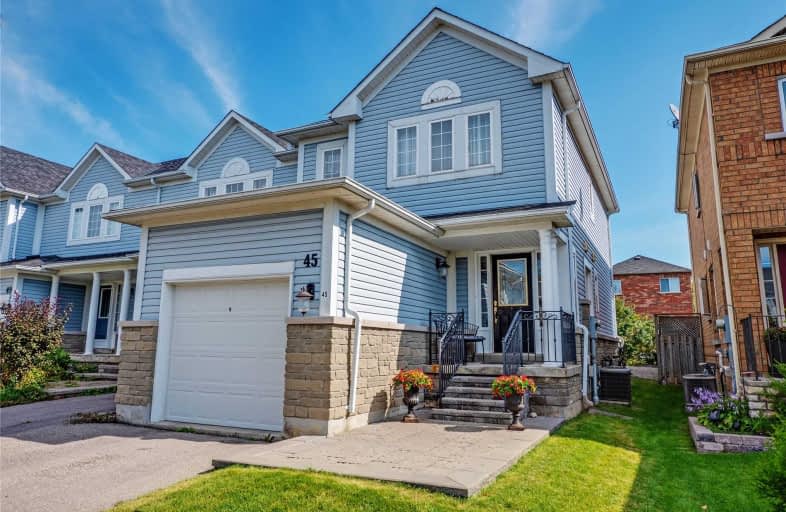
ÉÉC Saint-Michel
Elementary: Catholic
1.62 km
William G Davis Junior Public School
Elementary: Public
1.07 km
Centennial Road Junior Public School
Elementary: Public
1.61 km
Joseph Howe Senior Public School
Elementary: Public
1.13 km
Charlottetown Junior Public School
Elementary: Public
0.82 km
St Brendan Catholic School
Elementary: Catholic
1.22 km
Maplewood High School
Secondary: Public
4.98 km
West Hill Collegiate Institute
Secondary: Public
4.28 km
Sir Oliver Mowat Collegiate Institute
Secondary: Public
0.57 km
St John Paul II Catholic Secondary School
Secondary: Catholic
5.21 km
Dunbarton High School
Secondary: Public
5.29 km
St Mary Catholic Secondary School
Secondary: Catholic
6.70 km


