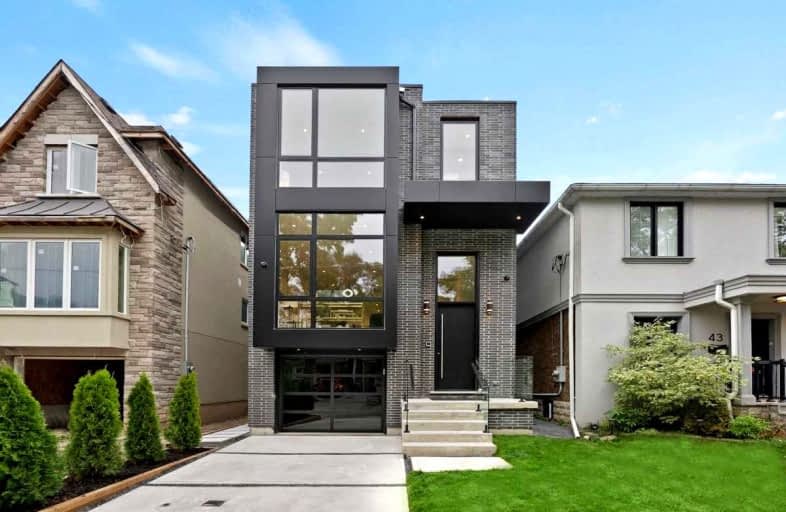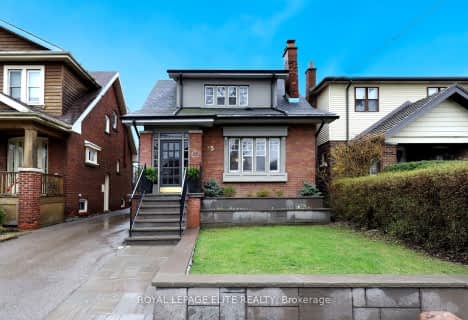
Video Tour

The Holy Trinity Catholic School
Elementary: Catholic
0.98 km
Twentieth Street Junior School
Elementary: Public
1.22 km
Seventh Street Junior School
Elementary: Public
0.28 km
St Teresa Catholic School
Elementary: Catholic
0.41 km
Second Street Junior Middle School
Elementary: Public
0.87 km
John English Junior Middle School
Elementary: Public
1.83 km
Etobicoke Year Round Alternative Centre
Secondary: Public
5.52 km
Lakeshore Collegiate Institute
Secondary: Public
1.25 km
Etobicoke School of the Arts
Secondary: Public
3.74 km
Etobicoke Collegiate Institute
Secondary: Public
6.04 km
Father John Redmond Catholic Secondary School
Secondary: Catholic
0.97 km
Bishop Allen Academy Catholic Secondary School
Secondary: Catholic
4.08 km
$
$1,999,998
- 4 bath
- 3 bed
- 2500 sqft
11 Thirty Second Street, Toronto, Ontario • M8W 3G3 • Long Branch
$
$2,098,888
- 5 bath
- 4 bed
- 1500 sqft
68 Twenty Fourth Street, Toronto, Ontario • M8V 3N8 • Long Branch













