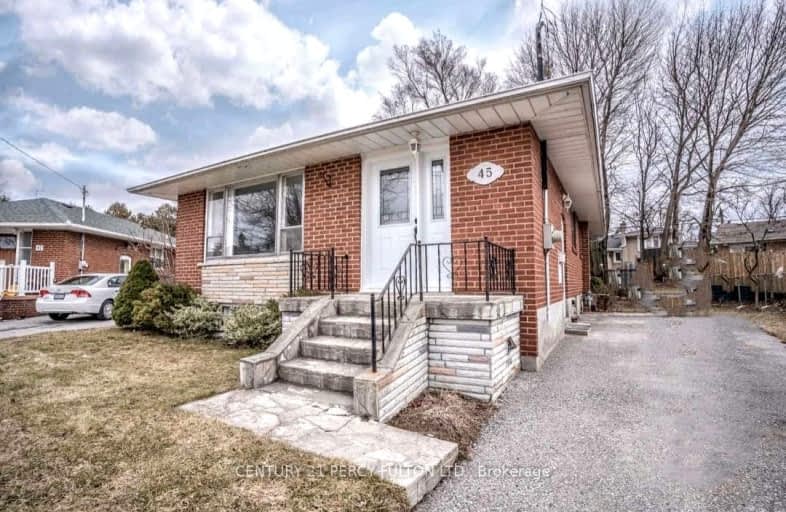Somewhat Walkable
- Some errands can be accomplished on foot.
52
/100
Good Transit
- Some errands can be accomplished by public transportation.
64
/100
Somewhat Bikeable
- Most errands require a car.
49
/100

Ben Heppner Vocal Music Academy
Elementary: Public
0.22 km
Heather Heights Junior Public School
Elementary: Public
0.27 km
Henry Hudson Senior Public School
Elementary: Public
0.55 km
Golf Road Junior Public School
Elementary: Public
1.00 km
Churchill Heights Public School
Elementary: Public
0.76 km
George B Little Public School
Elementary: Public
0.59 km
Native Learning Centre East
Secondary: Public
3.08 km
Maplewood High School
Secondary: Public
2.24 km
West Hill Collegiate Institute
Secondary: Public
1.99 km
Woburn Collegiate Institute
Secondary: Public
1.23 km
Cedarbrae Collegiate Institute
Secondary: Public
2.03 km
St John Paul II Catholic Secondary School
Secondary: Catholic
2.34 km
-
Thomson Memorial Park
1005 Brimley Rd, Scarborough ON M1P 3E8 3.75km -
Birkdale Ravine
1100 Brimley Rd, Scarborough ON M1P 3X9 3.96km -
Centennial Park
255 Centennial Rd (Centennial & Lawson), Scarborough ON 5.4km
-
TD Bank Financial Group
2050 Lawrence Ave E, Scarborough ON M1R 2Z5 4.61km -
Scotiabank
2668 Eglinton Ave E (at Brimley Rd.), Toronto ON M1K 2S3 4.86km -
TD Bank Financial Group
3477 Sheppard Ave E (at Aragon Ave), Scarborough ON M1T 3K6 7.14km












