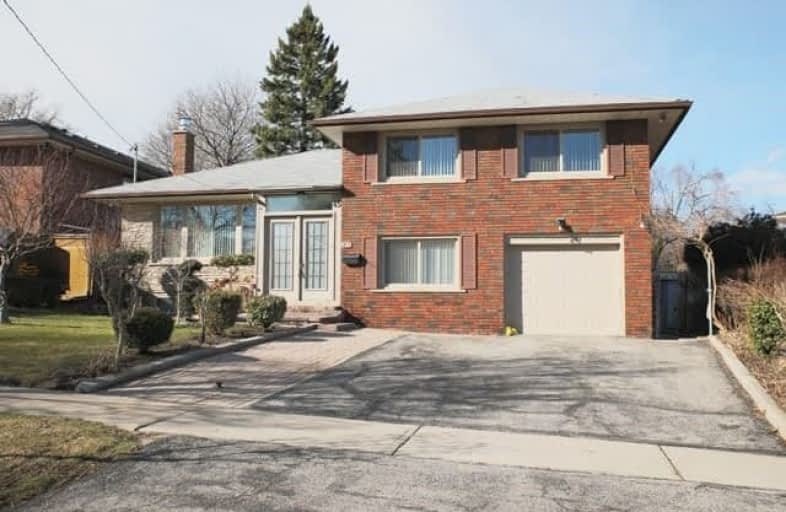
Scarborough Village Public School
Elementary: Public
1.10 km
St Barbara Catholic School
Elementary: Catholic
1.25 km
St Rose of Lima Catholic School
Elementary: Catholic
1.13 km
Cedarbrook Public School
Elementary: Public
0.68 km
Tredway Woodsworth Public School
Elementary: Public
1.45 km
Cornell Junior Public School
Elementary: Public
1.05 km
ÉSC Père-Philippe-Lamarche
Secondary: Catholic
1.86 km
Native Learning Centre East
Secondary: Public
2.38 km
Alternative Scarborough Education 1
Secondary: Public
2.64 km
Woburn Collegiate Institute
Secondary: Public
2.79 km
Cedarbrae Collegiate Institute
Secondary: Public
0.38 km
Sir Wilfrid Laurier Collegiate Institute
Secondary: Public
2.56 km







