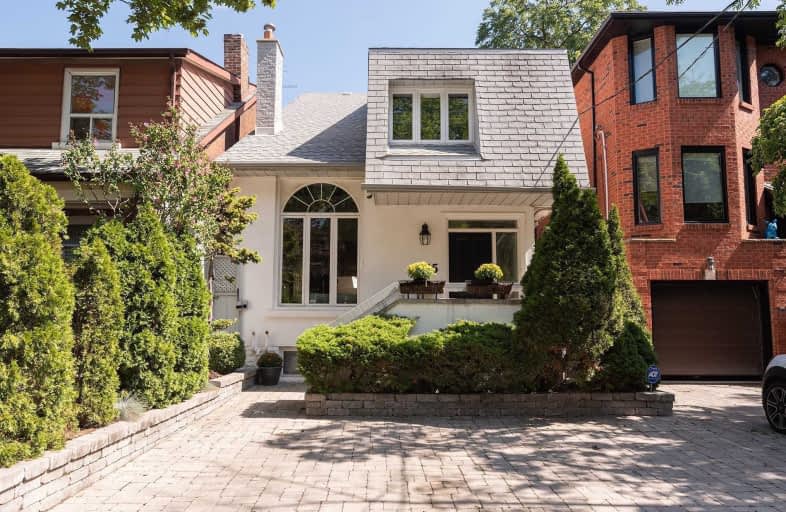
Sunny View Junior and Senior Public School
Elementary: Public
1.31 km
Hodgson Senior Public School
Elementary: Public
0.83 km
St Anselm Catholic School
Elementary: Catholic
0.97 km
Bessborough Drive Elementary and Middle School
Elementary: Public
1.04 km
Eglinton Junior Public School
Elementary: Public
0.61 km
Maurice Cody Junior Public School
Elementary: Public
0.58 km
Msgr Fraser College (Midtown Campus)
Secondary: Catholic
1.30 km
Leaside High School
Secondary: Public
0.85 km
Marshall McLuhan Catholic Secondary School
Secondary: Catholic
2.19 km
North Toronto Collegiate Institute
Secondary: Public
1.08 km
Lawrence Park Collegiate Institute
Secondary: Public
2.69 km
Northern Secondary School
Secondary: Public
0.63 km
$X,XXX
- — bath
- — bed
19 Strathgowan Crescent, Toronto, Ontario • M4N 2Z6 • Bridle Path-Sunnybrook-York Mills
$
$4,950
- 2 bath
- 4 bed
- 1100 sqft
Upper-42 Browning Avenue, Toronto, Ontario • M4K 1V7 • Playter Estates-Danforth






