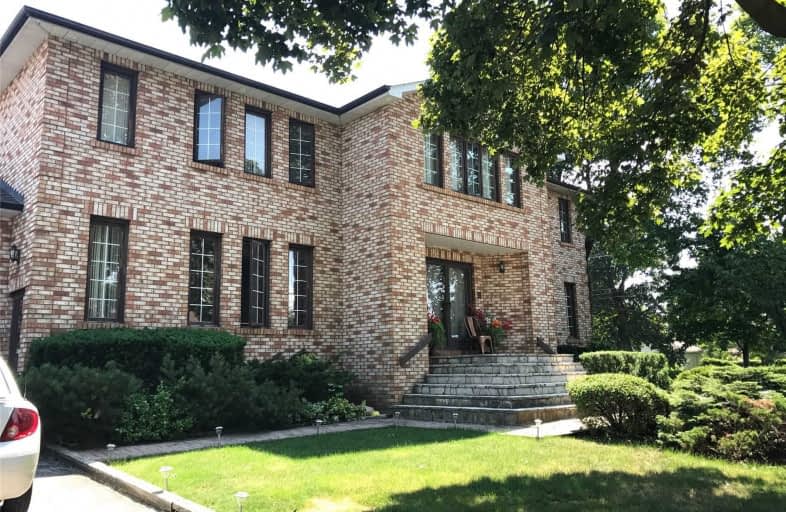
Baycrest Public School
Elementary: Public
1.22 km
Lawrence Heights Middle School
Elementary: Public
0.37 km
Flemington Public School
Elementary: Public
0.80 km
St Charles Catholic School
Elementary: Catholic
0.59 km
Joyce Public School
Elementary: Public
1.16 km
Regina Mundi Catholic School
Elementary: Catholic
0.99 km
Vaughan Road Academy
Secondary: Public
3.33 km
Yorkdale Secondary School
Secondary: Public
0.48 km
Downsview Secondary School
Secondary: Public
2.43 km
Madonna Catholic Secondary School
Secondary: Catholic
2.25 km
John Polanyi Collegiate Institute
Secondary: Public
1.14 km
Dante Alighieri Academy
Secondary: Catholic
0.94 km



