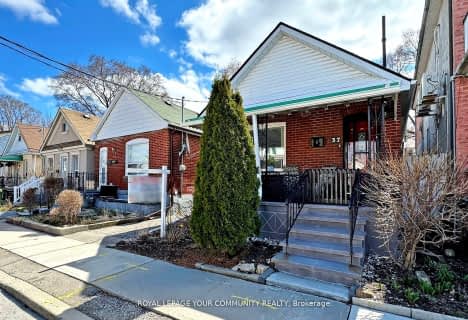
George Anderson Public School
Elementary: Public
1.04 km
Gracefield Public School
Elementary: Public
0.94 km
Amesbury Middle School
Elementary: Public
0.89 km
Brookhaven Public School
Elementary: Public
0.51 km
Immaculate Conception Catholic School
Elementary: Catholic
0.97 km
St Bernard Catholic School
Elementary: Catholic
0.84 km
York Humber High School
Secondary: Public
1.87 km
George Harvey Collegiate Institute
Secondary: Public
2.24 km
Blessed Archbishop Romero Catholic Secondary School
Secondary: Catholic
2.32 km
Weston Collegiate Institute
Secondary: Public
1.60 km
York Memorial Collegiate Institute
Secondary: Public
1.59 km
Chaminade College School
Secondary: Catholic
1.13 km
$
$875,000
- 2 bath
- 3 bed
- 1100 sqft
55 Marlington Crescent, Toronto, Ontario • M3L 1K3 • Downsview-Roding-CFB
$
$899,000
- 3 bath
- 3 bed
- 1100 sqft
27 Failsworth Avenue, Toronto, Ontario • M6M 3J3 • Keelesdale-Eglinton West











