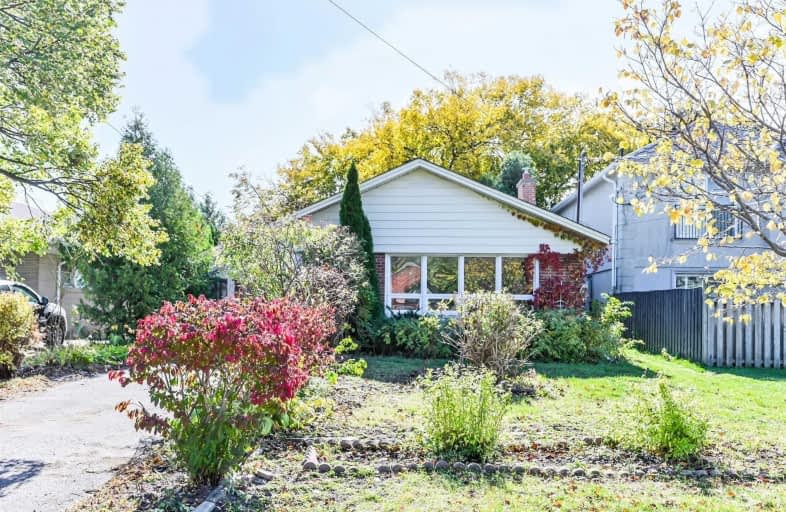
Ionview Public School
Elementary: Public
0.57 km
Hunter's Glen Junior Public School
Elementary: Public
1.16 km
Lord Roberts Junior Public School
Elementary: Public
0.61 km
St Albert Catholic School
Elementary: Catholic
0.93 km
Corvette Junior Public School
Elementary: Public
1.20 km
St Maria Goretti Catholic School
Elementary: Catholic
0.73 km
Caring and Safe Schools LC3
Secondary: Public
1.29 km
South East Year Round Alternative Centre
Secondary: Public
1.30 km
Scarborough Centre for Alternative Studi
Secondary: Public
1.28 km
Winston Churchill Collegiate Institute
Secondary: Public
1.54 km
David and Mary Thomson Collegiate Institute
Secondary: Public
1.99 km
Jean Vanier Catholic Secondary School
Secondary: Catholic
0.64 km
$
$949,000
- 2 bath
- 3 bed
14 Chesapeake Avenue North, Toronto, Ontario • M1L 1T2 • Clairlea-Birchmount












