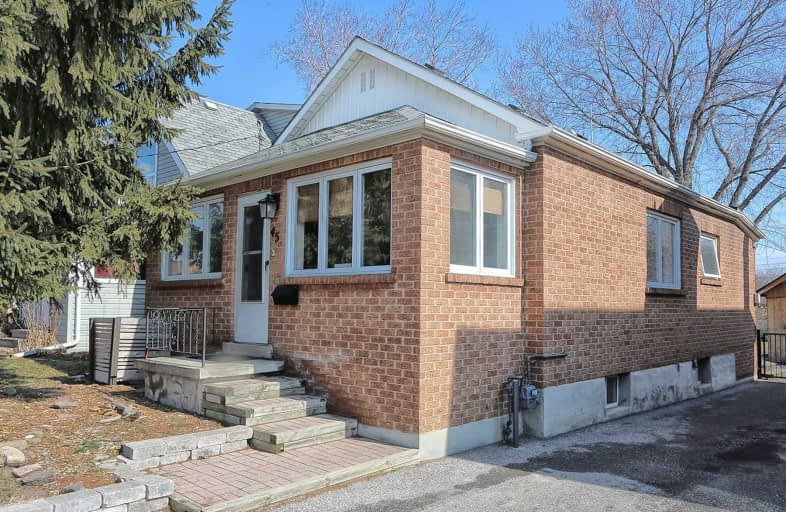
George R Gauld Junior School
Elementary: Public
0.87 km
St Louis Catholic School
Elementary: Catholic
1.11 km
St Leo Catholic School
Elementary: Catholic
1.03 km
Second Street Junior Middle School
Elementary: Public
1.64 km
Holy Angels Catholic School
Elementary: Catholic
1.43 km
John English Junior Middle School
Elementary: Public
1.31 km
Etobicoke Year Round Alternative Centre
Secondary: Public
3.87 km
Lakeshore Collegiate Institute
Secondary: Public
1.98 km
Etobicoke School of the Arts
Secondary: Public
1.53 km
Etobicoke Collegiate Institute
Secondary: Public
3.77 km
Father John Redmond Catholic Secondary School
Secondary: Catholic
2.64 km
Bishop Allen Academy Catholic Secondary School
Secondary: Catholic
1.83 km





