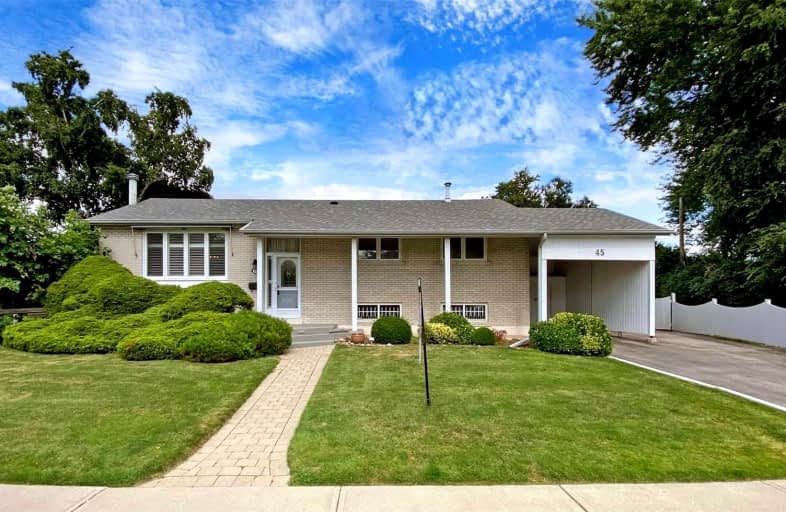
Guildwood Junior Public School
Elementary: Public
0.86 km
George P Mackie Junior Public School
Elementary: Public
0.87 km
Jack Miner Senior Public School
Elementary: Public
1.43 km
St Ursula Catholic School
Elementary: Catholic
0.75 km
Elizabeth Simcoe Junior Public School
Elementary: Public
0.65 km
Cedar Drive Junior Public School
Elementary: Public
1.06 km
ÉSC Père-Philippe-Lamarche
Secondary: Catholic
3.11 km
Native Learning Centre East
Secondary: Public
0.55 km
Maplewood High School
Secondary: Public
1.84 km
West Hill Collegiate Institute
Secondary: Public
3.72 km
Cedarbrae Collegiate Institute
Secondary: Public
2.37 km
Sir Wilfrid Laurier Collegiate Institute
Secondary: Public
0.60 km














