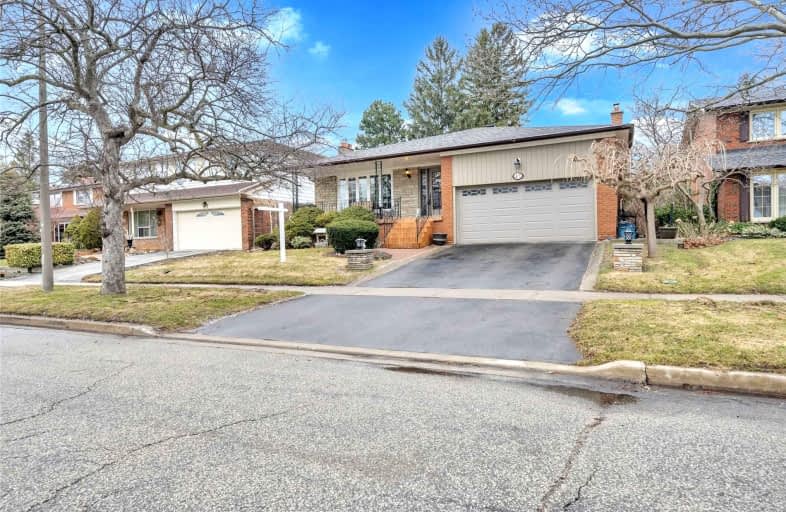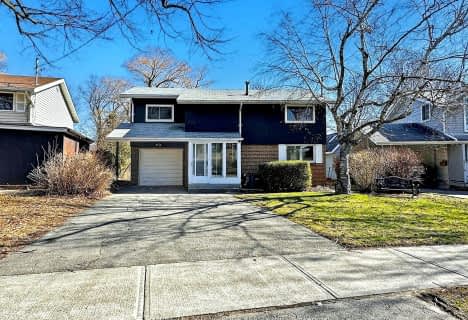
Lynnwood Heights Junior Public School
Elementary: PublicChartland Junior Public School
Elementary: PublicAgincourt Junior Public School
Elementary: PublicHenry Kelsey Senior Public School
Elementary: PublicNorth Agincourt Junior Public School
Elementary: PublicSir Alexander Mackenzie Senior Public School
Elementary: PublicDelphi Secondary Alternative School
Secondary: PublicMsgr Fraser-Midland
Secondary: CatholicSir William Osler High School
Secondary: PublicStephen Leacock Collegiate Institute
Secondary: PublicFrancis Libermann Catholic High School
Secondary: CatholicAgincourt Collegiate Institute
Secondary: Public- 2 bath
- 4 bed
36 Lawnmere Crescent, Toronto, Ontario • M1S 2T3 • Agincourt South-Malvern West
- 3 bath
- 4 bed
58 Sonmore Drive, Toronto, Ontario • M1S 1X4 • Agincourt South-Malvern West
- 4 bath
- 4 bed
- 2000 sqft
22 Reidmount Avenue, Toronto, Ontario • M1S 1B2 • Agincourt South-Malvern West
- 3 bath
- 4 bed
34 Invergordon Avenue, Toronto, Ontario • M1S 2Y8 • Agincourt South-Malvern West
- 3 bath
- 4 bed
- 2000 sqft
29 Redbud Crescent, Toronto, Ontario • M1S 3X6 • Agincourt South-Malvern West
- 4 bath
- 4 bed
35 Longsword Drive, Toronto, Ontario • M1V 2Z9 • Agincourt South-Malvern West














