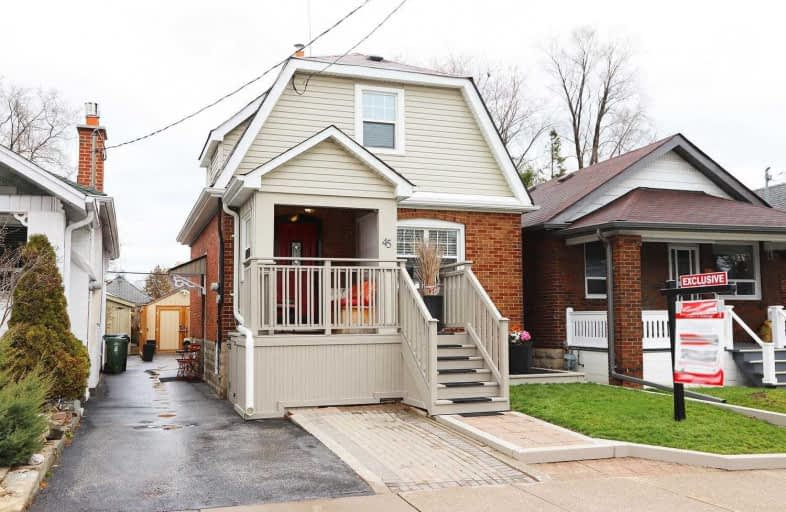
The Holy Trinity Catholic School
Elementary: Catholic
0.34 km
Twentieth Street Junior School
Elementary: Public
0.44 km
Seventh Street Junior School
Elementary: Public
0.94 km
St Teresa Catholic School
Elementary: Catholic
0.54 km
Second Street Junior Middle School
Elementary: Public
1.33 km
James S Bell Junior Middle School
Elementary: Public
1.38 km
Etobicoke Year Round Alternative Centre
Secondary: Public
4.68 km
Lakeshore Collegiate Institute
Secondary: Public
0.30 km
Etobicoke School of the Arts
Secondary: Public
3.52 km
Etobicoke Collegiate Institute
Secondary: Public
5.54 km
Father John Redmond Catholic Secondary School
Secondary: Catholic
0.66 km
Bishop Allen Academy Catholic Secondary School
Secondary: Catholic
3.82 km














