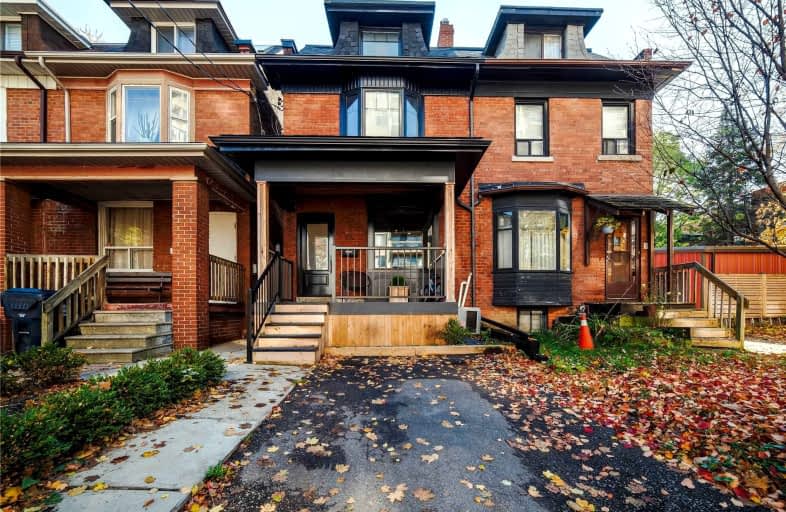
Video Tour

The Grove Community School
Elementary: Public
1.29 km
Holy Family Catholic School
Elementary: Catholic
0.71 km
St Ambrose Catholic School
Elementary: Catholic
1.53 km
Alexander Muir/Gladstone Ave Junior and Senior Public School
Elementary: Public
1.29 km
Parkdale Junior and Senior Public School
Elementary: Public
1.24 km
Queen Victoria Junior Public School
Elementary: Public
0.59 km
Msgr Fraser College (Southwest)
Secondary: Catholic
1.44 km
ÉSC Saint-Frère-André
Secondary: Catholic
2.26 km
École secondaire Toronto Ouest
Secondary: Public
2.35 km
Central Toronto Academy
Secondary: Public
2.70 km
Parkdale Collegiate Institute
Secondary: Public
0.86 km
St Mary Catholic Academy Secondary School
Secondary: Catholic
2.63 km
$
$2,100,000
- 4 bath
- 5 bed
- 3500 sqft
218 Wright Avenue, Toronto, Ontario • M6R 1L3 • High Park-Swansea
$
$2,099,999
- 3 bath
- 4 bed
- 2000 sqft
156 Beaconsfield Avenue, Toronto, Ontario • M6J 3J6 • Little Portugal













