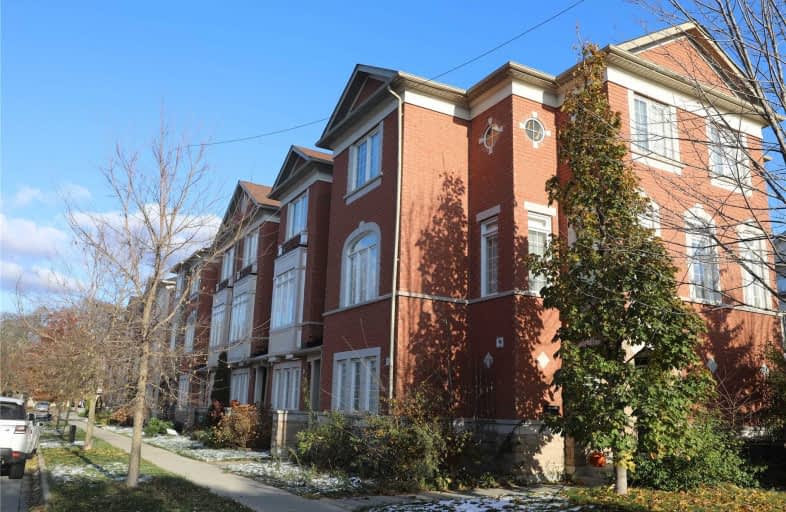
ÉÉC Saint-Michel
Elementary: Catholic
1.26 km
St Dominic Savio Catholic School
Elementary: Catholic
1.17 km
Meadowvale Public School
Elementary: Public
0.81 km
Centennial Road Junior Public School
Elementary: Public
0.90 km
Chief Dan George Public School
Elementary: Public
1.58 km
St Brendan Catholic School
Elementary: Catholic
1.17 km
Maplewood High School
Secondary: Public
4.28 km
West Hill Collegiate Institute
Secondary: Public
2.78 km
Sir Oliver Mowat Collegiate Institute
Secondary: Public
1.82 km
St John Paul II Catholic Secondary School
Secondary: Catholic
3.06 km
Sir Wilfrid Laurier Collegiate Institute
Secondary: Public
5.46 km
Dunbarton High School
Secondary: Public
4.97 km



