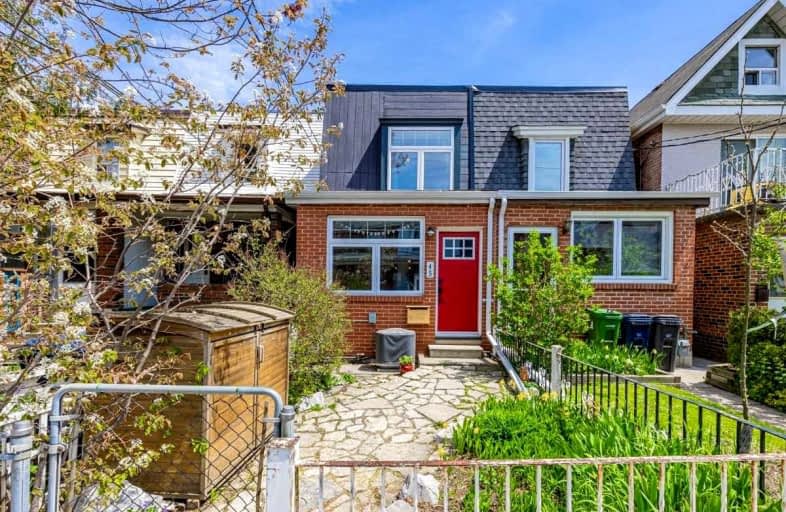
Lucy McCormick Senior School
Elementary: Public
0.59 km
St Rita Catholic School
Elementary: Catholic
0.31 km
Perth Avenue Junior Public School
Elementary: Public
0.77 km
École élémentaire Charles-Sauriol
Elementary: Public
0.13 km
Carleton Village Junior and Senior Public School
Elementary: Public
0.47 km
Blessed Pope Paul VI Catholic School
Elementary: Catholic
0.58 km
Caring and Safe Schools LC4
Secondary: Public
1.91 km
The Student School
Secondary: Public
1.99 km
Ursula Franklin Academy
Secondary: Public
1.99 km
Bloor Collegiate Institute
Secondary: Public
1.92 km
Bishop Marrocco/Thomas Merton Catholic Secondary School
Secondary: Catholic
1.46 km
Humberside Collegiate Institute
Secondary: Public
1.54 km
$
$2,800
- 2 bath
- 2 bed
- 700 sqft
559 Crawford Street, Toronto, Ontario • M6G 3J9 • Palmerston-Little Italy








