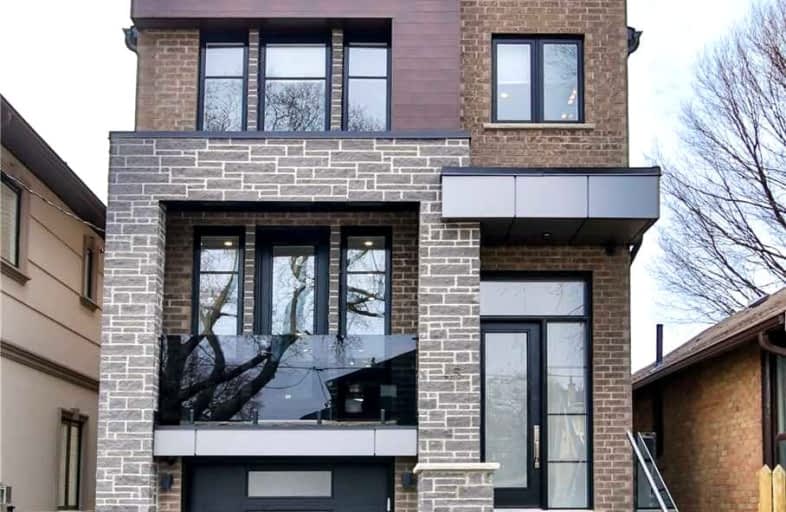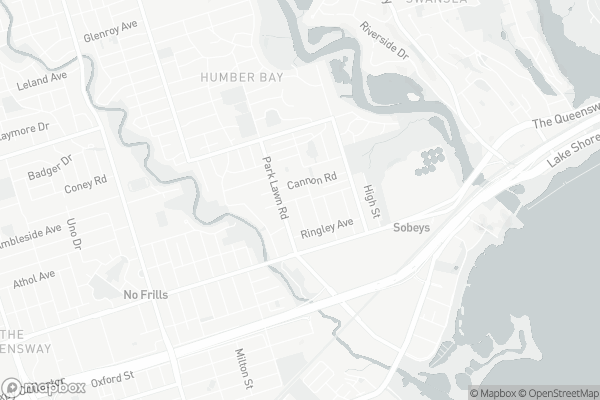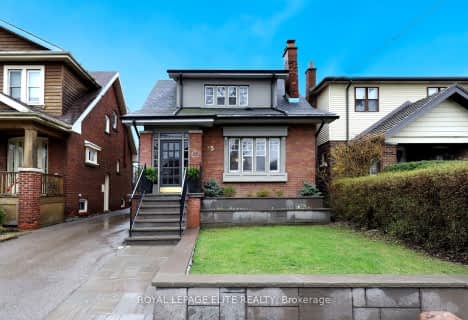

Étienne Brûlé Junior School
Elementary: PublicKaren Kain School of the Arts
Elementary: PublicSt Mark Catholic School
Elementary: CatholicSt Louis Catholic School
Elementary: CatholicDavid Hornell Junior School
Elementary: PublicPark Lawn Junior and Middle School
Elementary: PublicThe Student School
Secondary: PublicUrsula Franklin Academy
Secondary: PublicRunnymede Collegiate Institute
Secondary: PublicEtobicoke School of the Arts
Secondary: PublicWestern Technical & Commercial School
Secondary: PublicBishop Allen Academy Catholic Secondary School
Secondary: Catholic- 4 bath
- 3 bed
- 1500 sqft
8 Thornhill Avenue, Toronto, Ontario • M6S 4C4 • Lambton Baby Point
- 3 bath
- 4 bed
- 1500 sqft
65 Old Mill Drive, Toronto, Ontario • M6S 4J8 • Lambton Baby Point
- 4 bath
- 4 bed
497 Willard Avenue, Toronto, Ontario • M6S 3R7 • Runnymede-Bloor West Village
- 3 bath
- 5 bed
- 2000 sqft
2585 Lake Shore Boulevard West, Toronto, Ontario • M8V 1G3 • Mimico
- 3 bath
- 4 bed
- 1500 sqft
12 Valleymede Road, Toronto, Ontario • M6S 1G9 • High Park-Swansea













