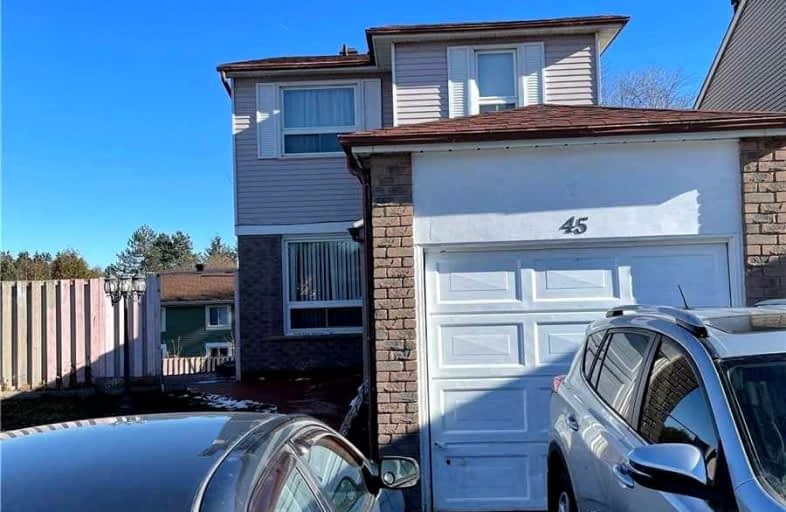
St Florence Catholic School
Elementary: Catholic
1.02 km
St Columba Catholic School
Elementary: Catholic
0.37 km
Grey Owl Junior Public School
Elementary: Public
0.65 km
Fleming Public School
Elementary: Public
0.89 km
Emily Carr Public School
Elementary: Public
0.32 km
Alexander Stirling Public School
Elementary: Public
0.41 km
Maplewood High School
Secondary: Public
5.54 km
St Mother Teresa Catholic Academy Secondary School
Secondary: Catholic
0.55 km
West Hill Collegiate Institute
Secondary: Public
3.82 km
Woburn Collegiate Institute
Secondary: Public
3.71 km
Lester B Pearson Collegiate Institute
Secondary: Public
1.55 km
St John Paul II Catholic Secondary School
Secondary: Catholic
2.07 km
$
$1,100,000
- 4 bath
- 4 bed
40 Crown Acres Court, Toronto, Ontario • M1S 4V9 • Agincourt South-Malvern West












