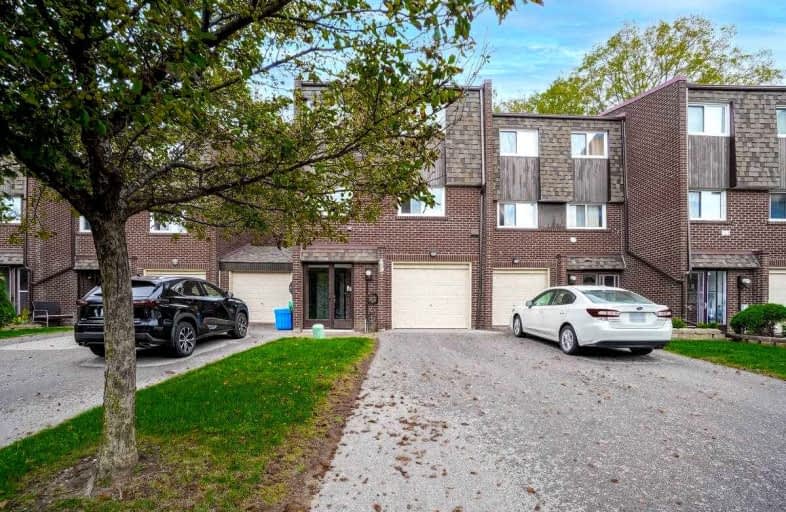
Presteign Heights Elementary School
Elementary: PublicSt John XXIII Catholic School
Elementary: CatholicÉcole élémentaire Jeanne-Lajoie
Elementary: PublicGateway Public School
Elementary: PublicGrenoble Public School
Elementary: PublicValley Park Middle School
Elementary: PublicEast York Alternative Secondary School
Secondary: PublicEast York Collegiate Institute
Secondary: PublicDon Mills Collegiate Institute
Secondary: PublicWexford Collegiate School for the Arts
Secondary: PublicSenator O'Connor College School
Secondary: CatholicMarc Garneau Collegiate Institute
Secondary: Public- 2 bath
- 3 bed
- 1200 sqft
207-65 Cranborne Avenue, Toronto, Ontario • M4A 2Y5 • Victoria Village
- 3 bath
- 3 bed
- 1200 sqft
254-1496 Victoria Park Avenue, Toronto, Ontario • M4A 2M6 • Victoria Village
- 2 bath
- 3 bed
- 1000 sqft
229-1837 Eglinton Avenue East, Toronto, Ontario • M4A 2Y4 • Victoria Village





