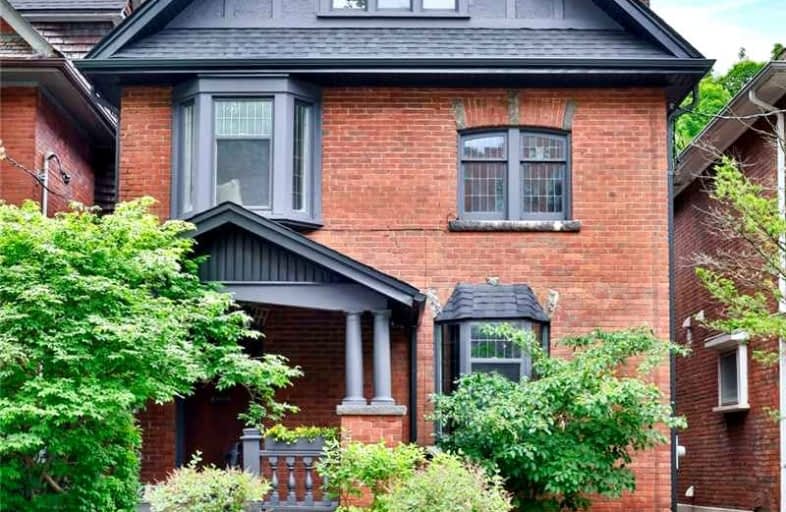
Cottingham Junior Public School
Elementary: Public
0.64 km
Rosedale Junior Public School
Elementary: Public
0.97 km
Whitney Junior Public School
Elementary: Public
0.96 km
Our Lady of Perpetual Help Catholic School
Elementary: Catholic
0.59 km
Jesse Ketchum Junior and Senior Public School
Elementary: Public
1.27 km
Deer Park Junior and Senior Public School
Elementary: Public
0.62 km
Native Learning Centre
Secondary: Public
2.44 km
Msgr Fraser College (Midtown Campus)
Secondary: Catholic
2.59 km
Collège français secondaire
Secondary: Public
2.61 km
Msgr Fraser-Isabella
Secondary: Catholic
1.92 km
Jarvis Collegiate Institute
Secondary: Public
2.30 km
St Joseph's College School
Secondary: Catholic
2.23 km
$
$2,950,000
- 4 bath
- 4 bed
- 2000 sqft
559 Millwood Road, Toronto, Ontario • M4S 1K7 • Mount Pleasant East














