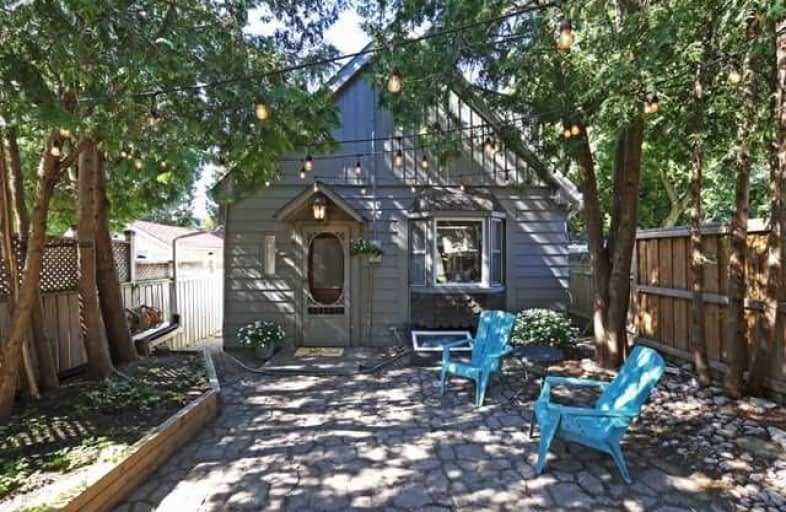
William J McCordic School
Elementary: Public
0.51 km
D A Morrison Middle School
Elementary: Public
0.64 km
St Nicholas Catholic School
Elementary: Catholic
0.54 km
Gledhill Junior Public School
Elementary: Public
0.72 km
Secord Elementary School
Elementary: Public
0.25 km
George Webster Elementary School
Elementary: Public
1.08 km
East York Alternative Secondary School
Secondary: Public
1.69 km
Notre Dame Catholic High School
Secondary: Catholic
1.63 km
Monarch Park Collegiate Institute
Secondary: Public
2.17 km
Neil McNeil High School
Secondary: Catholic
2.31 km
East York Collegiate Institute
Secondary: Public
1.87 km
Malvern Collegiate Institute
Secondary: Public
1.46 km
$
$829,000
- 3 bath
- 4 bed
- 1500 sqft
1563/65 Kingston Road, Toronto, Ontario • M1N 1R9 • Birchcliffe-Cliffside






