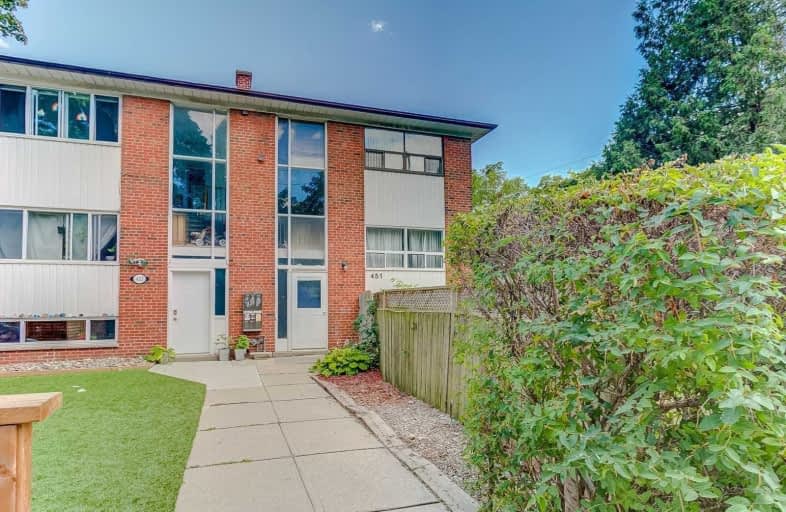
Very Walkable
- Most errands can be accomplished on foot.
Excellent Transit
- Most errands can be accomplished by public transportation.
Very Bikeable
- Most errands can be accomplished on bike.

East Alternative School of Toronto
Elementary: PublicÉÉC du Bon-Berger
Elementary: CatholicSt Joseph Catholic School
Elementary: CatholicBlake Street Junior Public School
Elementary: PublicLeslieville Junior Public School
Elementary: PublicEarl Grey Senior Public School
Elementary: PublicFirst Nations School of Toronto
Secondary: PublicSchool of Life Experience
Secondary: PublicSubway Academy I
Secondary: PublicGreenwood Secondary School
Secondary: PublicSt Patrick Catholic Secondary School
Secondary: CatholicRiverdale Collegiate Institute
Secondary: Public-
Chula Taberna Mexicana
1058 Gerrard Street E, Toronto, ON M4M 3A6 0.37km -
vatican gift shop
1047 Gerrard St E, Toronto, ON M4M 1Z7 0.42km -
The Dive Shop
1036 Gerrard St E, Toronto, ON M4M 1Z5 0.44km
-
Pilot Coffee Roasters
50 Wagstaff Drive, Toronto, ON M4L 3W9 0.34km -
Dineen Outpost
1042 Gerrard Street E, Toronto, ON M4M 1Z5 0.42km -
Kin-Kin Bakery and Bubble Tea
1000 Gerrard Street E, Toronto, ON M4M 1Z3 0.53km
-
Vina Pharmacy
1025 Gerrard Street E, Toronto, ON M4M 1Z6 0.48km -
Danforth Medical Pharmacy
1156 Avenue Danforth, Toronto, ON M4J 1M3 1.03km -
Shoppers Drug Mart
755 Av Danforth, Toronto, ON M4J 1L2 1.02km
-
Lami by Mama Linda's
1125 Gerrard Street E, Toronto, ON M4L 1Y1 0.31km -
Yummy House
234 Jones Avenue, Toronto, ON M4M 3A6 0.34km -
Anglr
1054 Gerrard Street E, Toronto, ON M4M 1Z8 0.38km
-
Gerrard Square
1000 Gerrard Street E, Toronto, ON M4M 3G6 0.53km -
Gerrard Square
1000 Gerrard Street E, Toronto, ON M4M 3G6 0.53km -
Carrot Common
348 Danforth Avenue, Toronto, ON M4K 1P1 1.63km
-
Western Union/ Philippine Oriental Food Market
1033 Gerrard St E, Toronto, ON M4M 1Z6 0.47km -
Jinglepear Deli
245 Greenwood Avenue, Toronto, ON M4L 2R4 0.53km -
Food Basics
1000 Gerrard Street E, Toronto, ON M4M 3G6 0.6km
-
LCBO - Danforth and Greenwood
1145 Danforth Ave, Danforth and Greenwood, Toronto, ON M4J 1M5 0.97km -
LCBO
1015 Lake Shore Boulevard E, Toronto, ON M4M 1B3 1.63km -
LCBO - Queen and Coxwell
1654 Queen Street E, Queen and Coxwell, Toronto, ON M4L 1G3 1.63km
-
U-Haul Neighborhood Dealer
999 Danforth Ave, Toronto, ON M4J 1M1 0.91km -
Danforth Auto Tech
1110 Av Danforth, Toronto, ON M4J 1M3 1km -
Don Valley Auto Centre
388 Carlaw Avenue, Toronto, ON M4M 2T4 0.99km
-
Funspree
Toronto, ON M4M 3A7 0.27km -
Alliance Cinemas The Beach
1651 Queen Street E, Toronto, ON M4L 1G5 1.68km -
Nightwood Theatre
55 Mill Street, Toronto, ON M5A 3C4 3.21km
-
Jones Library
Jones 118 Jones Ave, Toronto, ON M4M 2Z9 0.71km -
Gerrard/Ashdale Library
1432 Gerrard Street East, Toronto, ON M4L 1Z6 0.95km -
Pape/Danforth Library
701 Pape Avenue, Toronto, ON M4K 3S6 1.1km
-
Bridgepoint Health
1 Bridgepoint Drive, Toronto, ON M4M 2B5 1.85km -
Michael Garron Hospital
825 Coxwell Avenue, East York, ON M4C 3E7 2.09km -
Sunnybrook
43 Wellesley Street E, Toronto, ON M4Y 1H1 3.95km
-
Greenwood Park Playground
Gerrard Street East, Toronto ON 0.52km -
Greenwood Park
150 Greenwood Ave (at Dundas), Toronto ON M4L 2R1 0.48km -
Greenwood Dog Park
Dundas, Toronto ON 0.61km
-
BMO Bank of Montreal
518 Danforth Ave (Ferrier), Toronto ON M4K 1P6 1.36km -
TD Bank Financial Group
77 Bloor St W (at Bay St.), Toronto ON M5S 1M2 4.5km -
BMO Bank of Montreal
100 King St W (at Bay St), Toronto ON M5X 1A3 4.65km
- 3 bath
- 4 bed
- 2000 sqft
84 Doncaster Avenue, Toronto, Ontario • M4C 1Y9 • Woodbine-Lumsden
- 3 bath
- 4 bed
- 1500 sqft
1563/65 Kingston Road, Toronto, Ontario • M1N 1R9 • Birchcliffe-Cliffside
- 2 bath
- 4 bed
43 Kings Park Boulevard, Toronto, Ontario • M4J 2B7 • Danforth Village-East York





