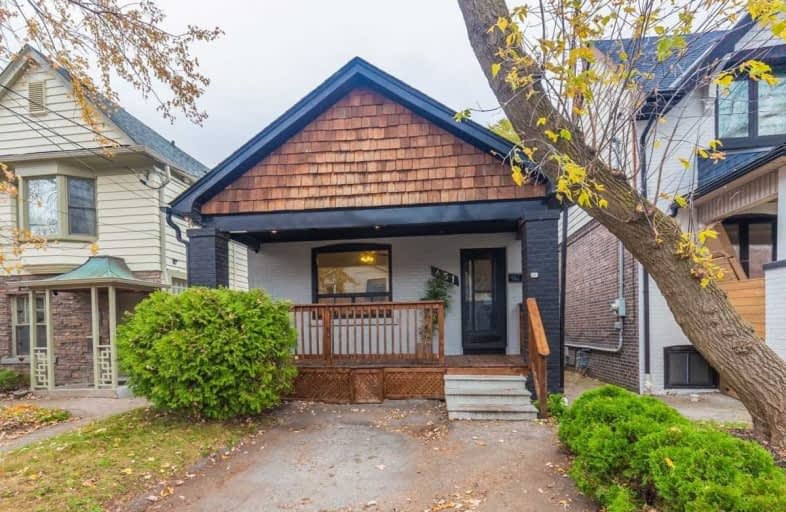
William J McCordic School
Elementary: Public
0.53 km
D A Morrison Middle School
Elementary: Public
0.64 km
St Nicholas Catholic School
Elementary: Catholic
0.54 km
Gledhill Junior Public School
Elementary: Public
0.81 km
Secord Elementary School
Elementary: Public
0.27 km
George Webster Elementary School
Elementary: Public
0.99 km
East York Alternative Secondary School
Secondary: Public
1.71 km
Notre Dame Catholic High School
Secondary: Catholic
1.68 km
Monarch Park Collegiate Institute
Secondary: Public
2.25 km
Neil McNeil High School
Secondary: Catholic
2.34 km
East York Collegiate Institute
Secondary: Public
1.90 km
Malvern Collegiate Institute
Secondary: Public
1.50 km
$
$1,100
- 2 bath
- 3 bed
- 1100 sqft
01-2844 Danforth Avenue, Toronto, Ontario • M4C 1M1 • East End-Danforth
$
$1,200
- 1 bath
- 1 bed
Basem-1212 Victoria Park Avenue, Toronto, Ontario • M4B 2K7 • O'Connor-Parkview







