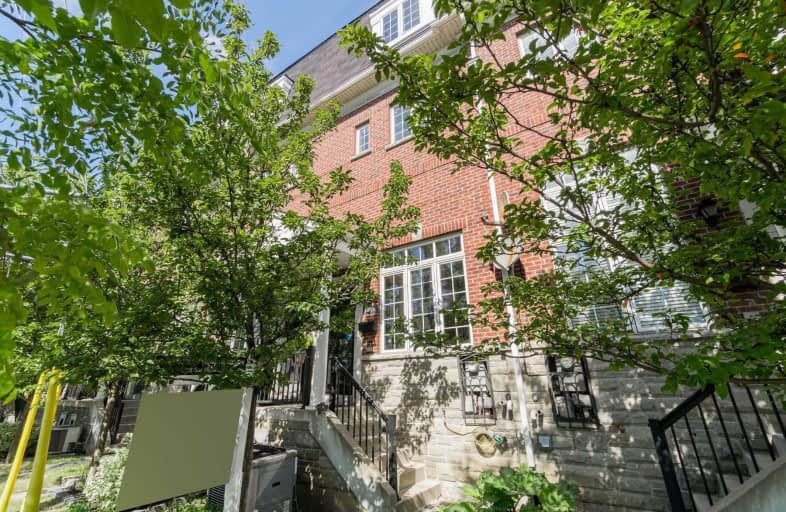
Video Tour

École intermédiaire École élémentaire Micheline-Saint-Cyr
Elementary: Public
1.49 km
St Josaphat Catholic School
Elementary: Catholic
1.49 km
Lanor Junior Middle School
Elementary: Public
0.82 km
Christ the King Catholic School
Elementary: Catholic
1.07 km
Sir Adam Beck Junior School
Elementary: Public
0.68 km
James S Bell Junior Middle School
Elementary: Public
1.30 km
Peel Alternative South
Secondary: Public
3.22 km
Etobicoke Year Round Alternative Centre
Secondary: Public
3.53 km
Peel Alternative South ISR
Secondary: Public
3.22 km
Lakeshore Collegiate Institute
Secondary: Public
1.69 km
Gordon Graydon Memorial Secondary School
Secondary: Public
3.21 km
Father John Redmond Catholic Secondary School
Secondary: Catholic
2.13 km


