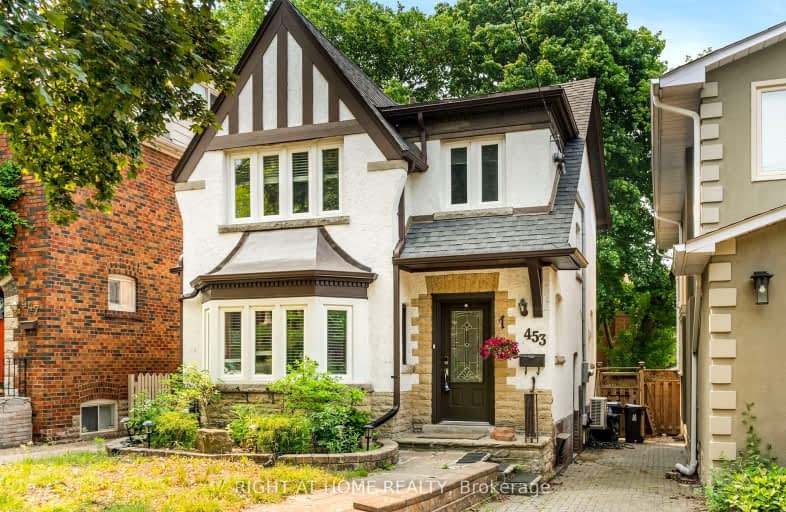Somewhat Walkable
- Some errands can be accomplished on foot.
55
/100
Excellent Transit
- Most errands can be accomplished by public transportation.
77
/100
Very Bikeable
- Most errands can be accomplished on bike.
78
/100

North Preparatory Junior Public School
Elementary: Public
0.65 km
Oriole Park Junior Public School
Elementary: Public
0.64 km
John Ross Robertson Junior Public School
Elementary: Public
1.19 km
Glenview Senior Public School
Elementary: Public
1.36 km
Forest Hill Junior and Senior Public School
Elementary: Public
1.41 km
Allenby Junior Public School
Elementary: Public
0.16 km
Msgr Fraser College (Midtown Campus)
Secondary: Catholic
1.13 km
Forest Hill Collegiate Institute
Secondary: Public
0.89 km
Marshall McLuhan Catholic Secondary School
Secondary: Catholic
0.21 km
North Toronto Collegiate Institute
Secondary: Public
1.35 km
Lawrence Park Collegiate Institute
Secondary: Public
1.59 km
Northern Secondary School
Secondary: Public
1.83 km
-
88 Erskine Dog Park
Toronto ON 1.36km -
Dell Park
40 Dell Park Ave, North York ON M6B 2T6 1.91km -
Dogs Off-Leash Area
Toronto ON 2.48km
-
RBC Royal Bank
2346 Yonge St (at Orchard View Blvd.), Toronto ON M4P 2W7 1.1km -
CIBC
2866 Dufferin St (at Glencairn Ave.), Toronto ON M6B 3S6 3.28km -
TD Bank Financial Group
870 St Clair Ave W, Toronto ON M6C 1C1 3.44km














