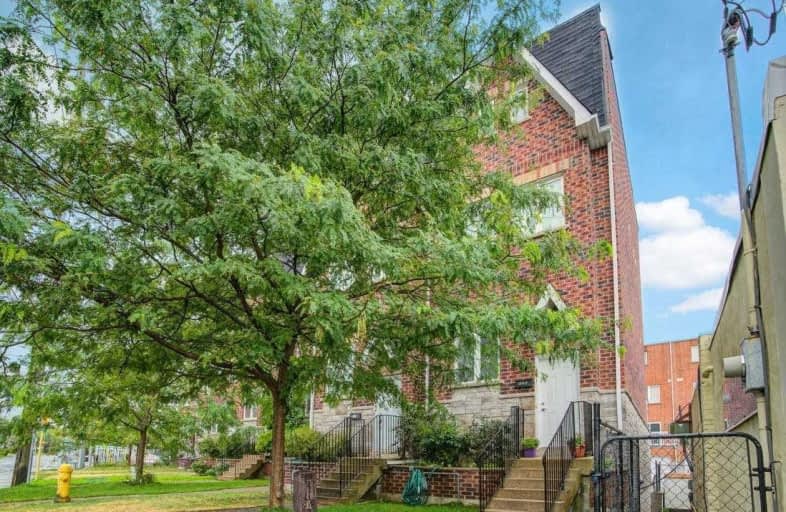
Victoria Park Elementary School
Elementary: Public
1.11 km
Gordon A Brown Middle School
Elementary: Public
0.85 km
Regent Heights Public School
Elementary: Public
0.80 km
Crescent Town Elementary School
Elementary: Public
0.76 km
George Webster Elementary School
Elementary: Public
0.21 km
Our Lady of Fatima Catholic School
Elementary: Catholic
0.82 km
East York Alternative Secondary School
Secondary: Public
2.42 km
Notre Dame Catholic High School
Secondary: Catholic
2.45 km
Neil McNeil High School
Secondary: Catholic
2.86 km
East York Collegiate Institute
Secondary: Public
2.59 km
Malvern Collegiate Institute
Secondary: Public
2.23 km
SATEC @ W A Porter Collegiate Institute
Secondary: Public
1.73 km





