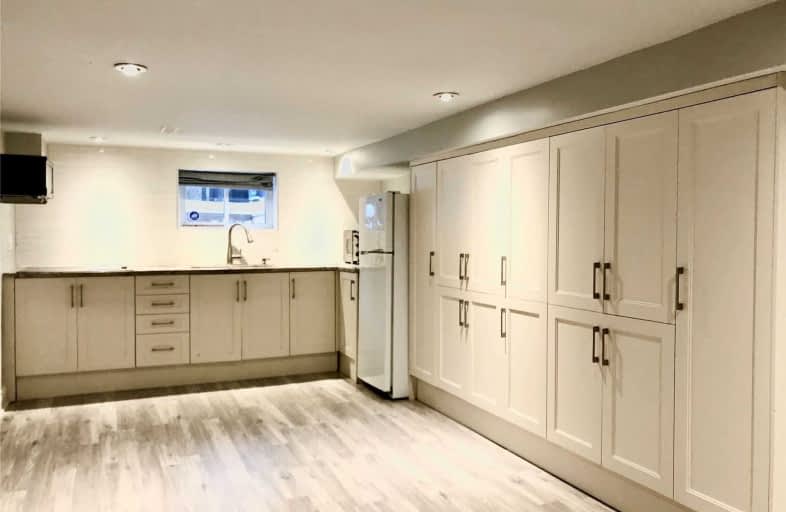
Our Lady of the Assumption Catholic School
Elementary: Catholic
0.84 km
Glen Park Public School
Elementary: Public
1.34 km
Ledbury Park Elementary and Middle School
Elementary: Public
0.74 km
St Margaret Catholic School
Elementary: Catholic
1.64 km
John Wanless Junior Public School
Elementary: Public
1.22 km
Glenview Senior Public School
Elementary: Public
1.14 km
Msgr Fraser College (Midtown Campus)
Secondary: Catholic
2.59 km
John Polanyi Collegiate Institute
Secondary: Public
1.39 km
Forest Hill Collegiate Institute
Secondary: Public
2.07 km
Loretto Abbey Catholic Secondary School
Secondary: Catholic
2.38 km
Marshall McLuhan Catholic Secondary School
Secondary: Catholic
1.88 km
Lawrence Park Collegiate Institute
Secondary: Public
1.06 km



