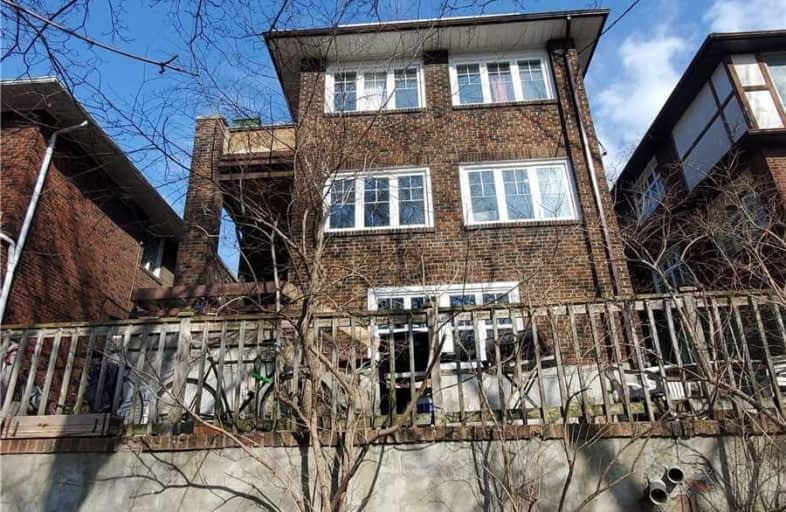
Mountview Alternative School Junior
Elementary: Public
0.64 km
St Luigi Catholic School
Elementary: Catholic
1.25 km
Indian Road Crescent Junior Public School
Elementary: Public
1.15 km
St Vincent de Paul Catholic School
Elementary: Catholic
1.06 km
Keele Street Public School
Elementary: Public
0.64 km
Howard Junior Public School
Elementary: Public
0.52 km
The Student School
Secondary: Public
1.35 km
École secondaire Toronto Ouest
Secondary: Public
1.42 km
Ursula Franklin Academy
Secondary: Public
1.40 km
Bishop Marrocco/Thomas Merton Catholic Secondary School
Secondary: Catholic
0.71 km
Western Technical & Commercial School
Secondary: Public
1.40 km
Humberside Collegiate Institute
Secondary: Public
1.29 km


