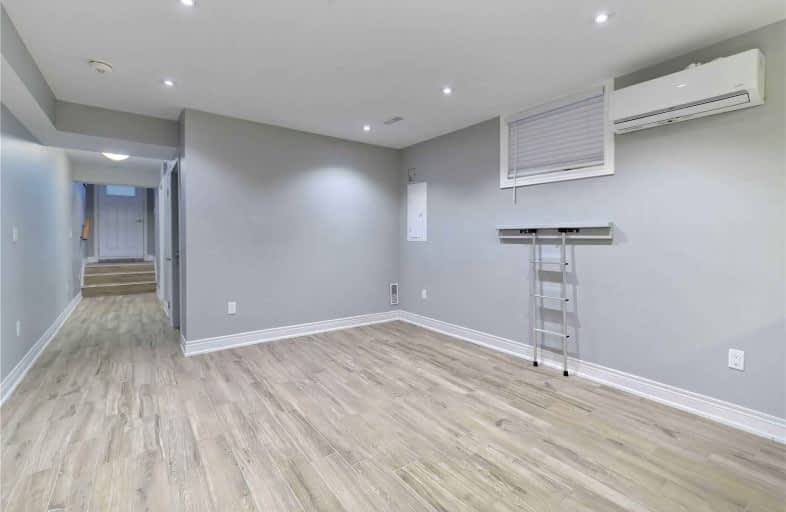Very Walkable
- Most errands can be accomplished on foot.
Excellent Transit
- Most errands can be accomplished by public transportation.
Very Bikeable
- Most errands can be accomplished on bike.

East Alternative School of Toronto
Elementary: PublicÉÉC du Bon-Berger
Elementary: CatholicBlake Street Junior Public School
Elementary: PublicPape Avenue Junior Public School
Elementary: PublicEarl Grey Senior Public School
Elementary: PublicWilkinson Junior Public School
Elementary: PublicFirst Nations School of Toronto
Secondary: PublicSchool of Life Experience
Secondary: PublicSubway Academy I
Secondary: PublicGreenwood Secondary School
Secondary: PublicDanforth Collegiate Institute and Technical School
Secondary: PublicRiverdale Collegiate Institute
Secondary: Public-
Greenwood Park Playground
Gerrard Street East, Toronto ON 1.04km -
Monarch Park
115 Felstead Ave (Monarch Park), Toronto ON 1.06km -
Greenwood Park
150 Greenwood Ave (at Dundas), Toronto ON M4L 2R1 1.01km
-
BMO Bank of Montreal
518 Danforth Ave (Ferrier), Toronto ON M4K 1P6 0.88km -
Manulife Financial
200 Bloor St E, Toronto ON M4W 1E5 3.56km -
TD Bank Financial Group
77 Bloor St W (at Bay St.), Toronto ON M5S 1M2 4.2km
- 1 bath
- 1 bed
08-205 Gerrard Street East, Toronto, Ontario • M5A 2E7 • Cabbagetown-South St. James Town
- — bath
- — bed
Lower-256 Mortimer Avenue, Toronto, Ontario • M4J 2C5 • Danforth Village-East York














