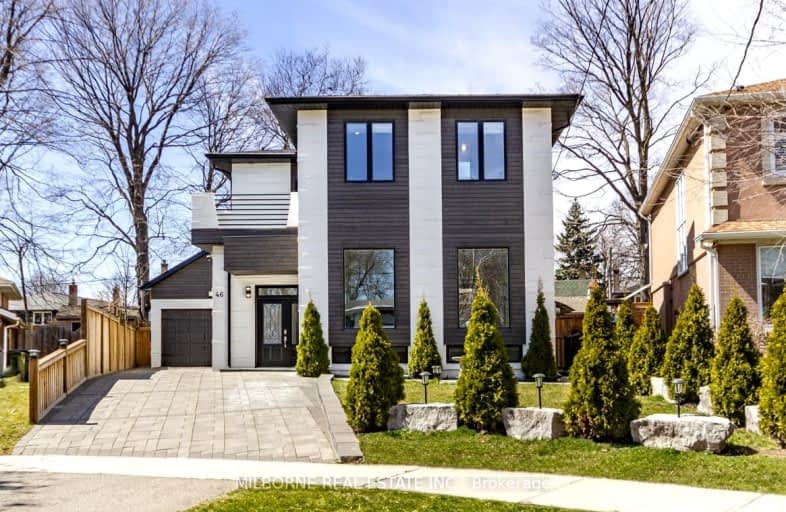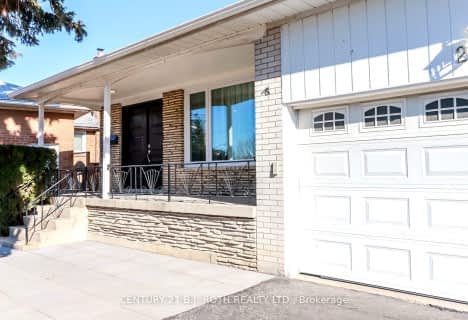Somewhat Walkable
- Some errands can be accomplished on foot.
Excellent Transit
- Most errands can be accomplished by public transportation.
Bikeable
- Some errands can be accomplished on bike.

Seneca School
Elementary: PublicWellesworth Junior School
Elementary: PublicMother Cabrini Catholic School
Elementary: CatholicBriarcrest Junior School
Elementary: PublicHollycrest Middle School
Elementary: PublicNativity of Our Lord Catholic School
Elementary: CatholicCentral Etobicoke High School
Secondary: PublicKipling Collegiate Institute
Secondary: PublicBurnhamthorpe Collegiate Institute
Secondary: PublicSilverthorn Collegiate Institute
Secondary: PublicMartingrove Collegiate Institute
Secondary: PublicMichael Power/St Joseph High School
Secondary: Catholic-
Riverlea Park
919 Scarlett Rd, Toronto ON M9P 2V3 6.14km -
Park Lawn Park
Pk Lawn Rd, Etobicoke ON M8Y 4B6 7.71km -
Mississauga Valley Park
1275 Mississauga Valley Blvd, Mississauga ON L5A 3R8 8.54km
-
TD Bank Financial Group
3868 Bloor St W (at Jopling Ave. N.), Etobicoke ON M9B 1L3 4.48km -
CIBC
5330 Dixie Rd (at Matheson Blvd. E.), Mississauga ON L4W 1E3 4.58km -
TD Bank Financial Group
4141 Dixie Rd, Mississauga ON L4W 1V5 4.79km
- 2 bath
- 3 bed
12 Charleston Road, Toronto, Ontario • M9B 4M7 • Islington-City Centre West
- 5 bath
- 3 bed
- 3500 sqft
13 Chimney Swift Court, Toronto, Ontario • M9B 0C6 • Princess-Rosethorn
- — bath
- — bed
- — sqft
143 Princess Anne Crescent, Toronto, Ontario • M9A 2R4 • Princess-Rosethorn
- 3 bath
- 3 bed
15 Deanewood Crescent, Toronto, Ontario • M9B 3A9 • Eringate-Centennial-West Deane
- 3 bath
- 4 bed
- 2500 sqft
29 Longfield Road, Toronto, Ontario • M9B 3G1 • Princess-Rosethorn
- 4 bath
- 7 bed
- 5000 sqft
61 Melbert Road, Toronto, Ontario • M9C 3P8 • Eringate-Centennial-West Deane
- 4 bath
- 4 bed
- 2500 sqft
7 Kenning Place, Toronto, Ontario • M9R 3H6 • Willowridge-Martingrove-Richview
- 5 bath
- 3 bed
- 2000 sqft
251 Wellesworth Drive, Toronto, Ontario • M9C 4S5 • Eringate-Centennial-West Deane
- 3 bath
- 3 bed
- 1500 sqft
37 Abinger Crescent, Toronto, Ontario • M9B 2Y4 • Princess-Rosethorn
- 4 bath
- 5 bed
- 2500 sqft
51 Burnhamill Place, Toronto, Ontario • M9C 3S3 • Eringate-Centennial-West Deane
- 3 bath
- 4 bed
139 Princess Anne Crescent, Toronto, Ontario • M9A 2R4 • Princess-Rosethorn






















