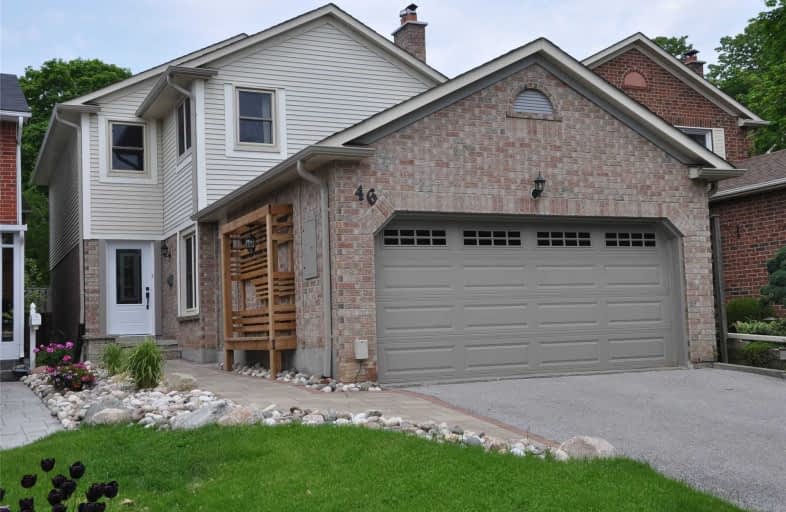
West Rouge Junior Public School
Elementary: Public
1.02 km
William G Davis Junior Public School
Elementary: Public
0.32 km
Centennial Road Junior Public School
Elementary: Public
1.51 km
Joseph Howe Senior Public School
Elementary: Public
0.49 km
Charlottetown Junior Public School
Elementary: Public
1.01 km
St Brendan Catholic School
Elementary: Catholic
1.48 km
Maplewood High School
Secondary: Public
5.97 km
West Hill Collegiate Institute
Secondary: Public
4.92 km
Sir Oliver Mowat Collegiate Institute
Secondary: Public
1.20 km
St John Paul II Catholic Secondary School
Secondary: Catholic
5.45 km
Dunbarton High School
Secondary: Public
3.98 km
St Mary Catholic Secondary School
Secondary: Catholic
5.42 km
$
$2,995
- 3 bath
- 3 bed
- 1100 sqft
35 Vessel Crescent, Toronto, Ontario • M1C 5K6 • Centennial Scarborough









