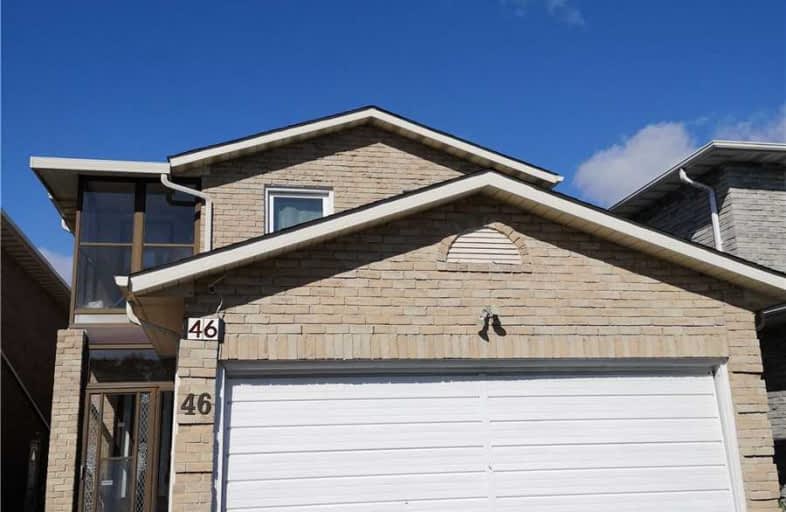
ÉÉC Saint-Jean-de-Lalande
Elementary: Catholic
0.65 km
St Ignatius of Loyola Catholic School
Elementary: Catholic
0.84 km
Anson S Taylor Junior Public School
Elementary: Public
0.67 km
Our Lady of Grace Catholic School
Elementary: Catholic
1.05 km
Iroquois Junior Public School
Elementary: Public
1.11 km
Percy Williams Junior Public School
Elementary: Public
0.49 km
Delphi Secondary Alternative School
Secondary: Public
1.80 km
Msgr Fraser-Midland
Secondary: Catholic
2.25 km
Sir William Osler High School
Secondary: Public
2.58 km
Francis Libermann Catholic High School
Secondary: Catholic
1.17 km
Albert Campbell Collegiate Institute
Secondary: Public
0.95 km
Agincourt Collegiate Institute
Secondary: Public
2.80 km


