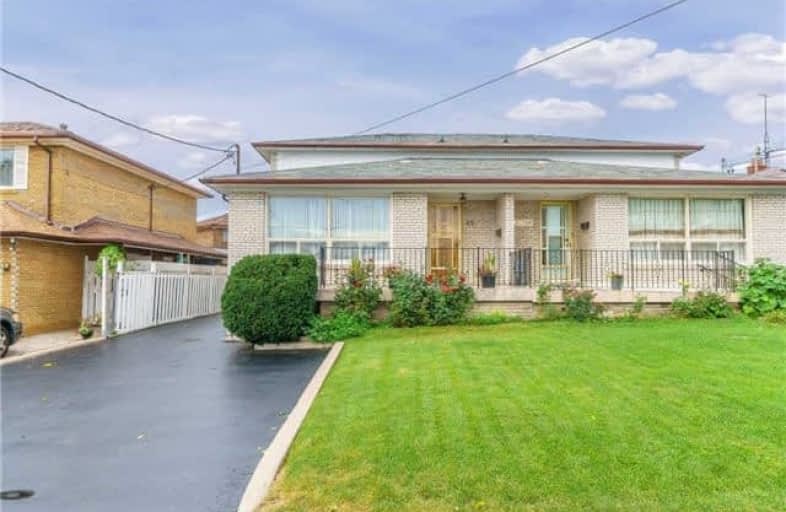
Video Tour

St John Vianney Catholic School
Elementary: Catholic
1.00 km
St Roch Catholic School
Elementary: Catholic
1.00 km
Daystrom Public School
Elementary: Public
0.99 km
Humber Summit Middle School
Elementary: Public
0.62 km
Beaumonde Heights Junior Middle School
Elementary: Public
1.32 km
Gracedale Public School
Elementary: Public
0.77 km
Caring and Safe Schools LC1
Secondary: Public
3.06 km
Emery EdVance Secondary School
Secondary: Public
1.60 km
Thistletown Collegiate Institute
Secondary: Public
2.12 km
Emery Collegiate Institute
Secondary: Public
1.66 km
Monsignor Percy Johnson Catholic High School
Secondary: Catholic
2.94 km
North Albion Collegiate Institute
Secondary: Public
2.09 km




