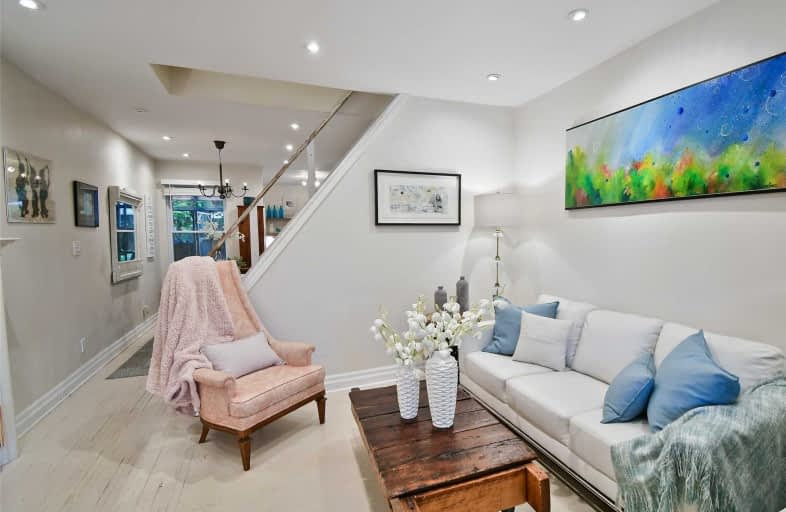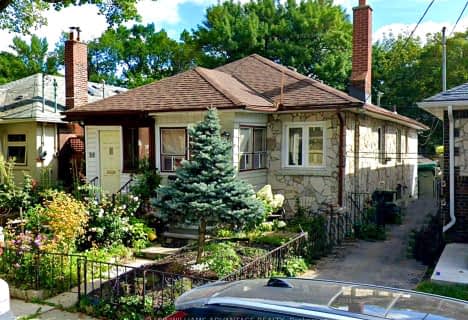
Beaches Alternative Junior School
Elementary: Public
0.89 km
Kimberley Junior Public School
Elementary: Public
0.89 km
Norway Junior Public School
Elementary: Public
0.09 km
Glen Ames Senior Public School
Elementary: Public
0.77 km
Kew Beach Junior Public School
Elementary: Public
1.01 km
Bowmore Road Junior and Senior Public School
Elementary: Public
0.63 km
School of Life Experience
Secondary: Public
1.94 km
Greenwood Secondary School
Secondary: Public
1.94 km
Notre Dame Catholic High School
Secondary: Catholic
1.22 km
St Patrick Catholic Secondary School
Secondary: Catholic
1.71 km
Monarch Park Collegiate Institute
Secondary: Public
1.33 km
Malvern Collegiate Institute
Secondary: Public
1.31 km
$
$829,000
- 3 bath
- 4 bed
- 1500 sqft
1563/65 Kingston Road, Toronto, Ontario • M1N 1R9 • Birchcliffe-Cliffside














