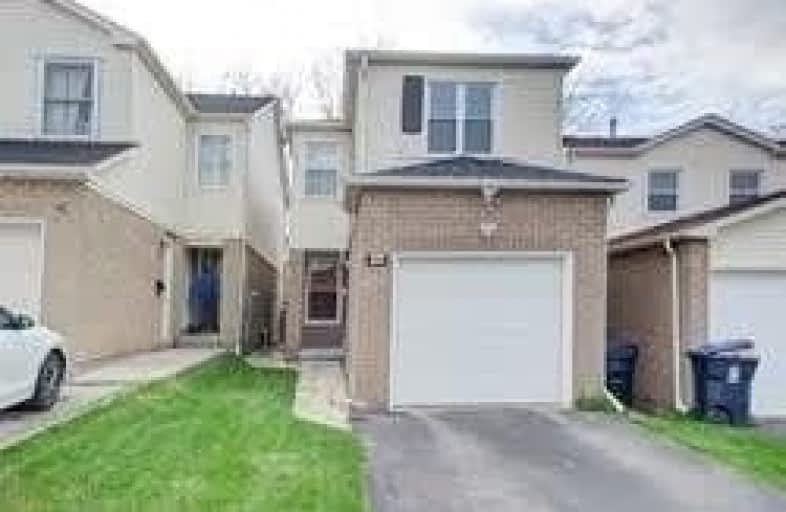
St Bede Catholic School
Elementary: Catholic
0.84 km
St Gabriel Lalemant Catholic School
Elementary: Catholic
0.92 km
Sacred Heart Catholic School
Elementary: Catholic
0.70 km
Heritage Park Public School
Elementary: Public
0.85 km
Mary Shadd Public School
Elementary: Public
0.40 km
Thomas L Wells Public School
Elementary: Public
1.02 km
St Mother Teresa Catholic Academy Secondary School
Secondary: Catholic
1.00 km
West Hill Collegiate Institute
Secondary: Public
5.16 km
Woburn Collegiate Institute
Secondary: Public
4.51 km
Albert Campbell Collegiate Institute
Secondary: Public
4.52 km
Lester B Pearson Collegiate Institute
Secondary: Public
1.74 km
St John Paul II Catholic Secondary School
Secondary: Catholic
3.40 km



