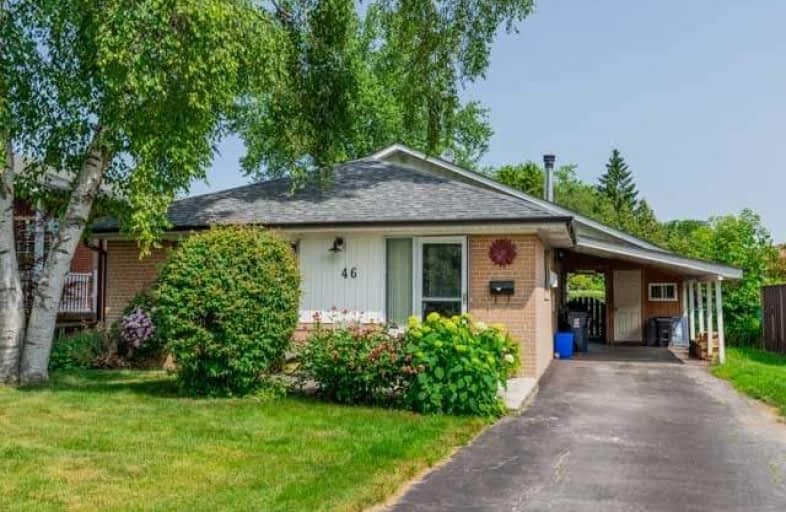
Guildwood Junior Public School
Elementary: Public
0.90 km
Galloway Road Public School
Elementary: Public
1.42 km
Jack Miner Senior Public School
Elementary: Public
0.43 km
Poplar Road Junior Public School
Elementary: Public
0.18 km
St Ursula Catholic School
Elementary: Catholic
0.92 km
Eastview Public School
Elementary: Public
0.66 km
Native Learning Centre East
Secondary: Public
1.01 km
Maplewood High School
Secondary: Public
0.78 km
West Hill Collegiate Institute
Secondary: Public
2.50 km
Cedarbrae Collegiate Institute
Secondary: Public
2.96 km
St John Paul II Catholic Secondary School
Secondary: Catholic
4.20 km
Sir Wilfrid Laurier Collegiate Institute
Secondary: Public
0.93 km





