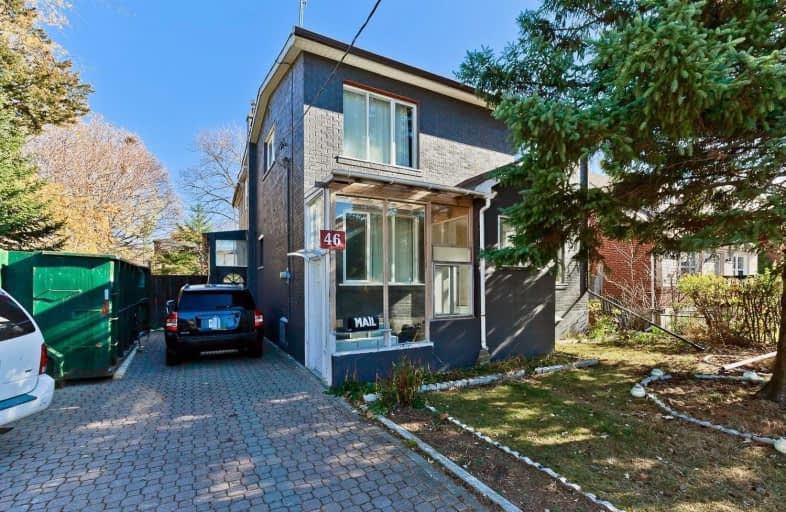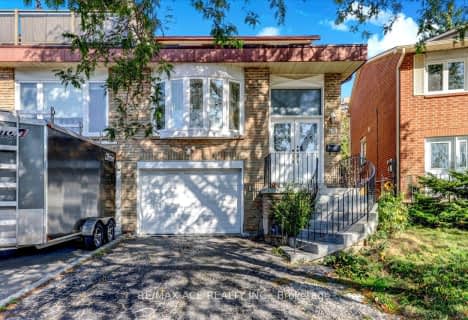
Fisherville Senior Public School
Elementary: Public
0.94 km
St Antoine Daniel Catholic School
Elementary: Catholic
0.98 km
Churchill Public School
Elementary: Public
1.33 km
Pleasant Public School
Elementary: Public
1.67 km
Yorkview Public School
Elementary: Public
0.63 km
Rockford Public School
Elementary: Public
1.41 km
North West Year Round Alternative Centre
Secondary: Public
1.01 km
Drewry Secondary School
Secondary: Public
2.04 km
ÉSC Monseigneur-de-Charbonnel
Secondary: Catholic
1.86 km
Newtonbrook Secondary School
Secondary: Public
2.30 km
William Lyon Mackenzie Collegiate Institute
Secondary: Public
2.99 km
Northview Heights Secondary School
Secondary: Public
0.42 km
$
$1,199,999
- 4 bath
- 5 bed
- 2000 sqft
116 Robert Hicks Drive, Toronto, Ontario • M2R 3R4 • Willowdale West




