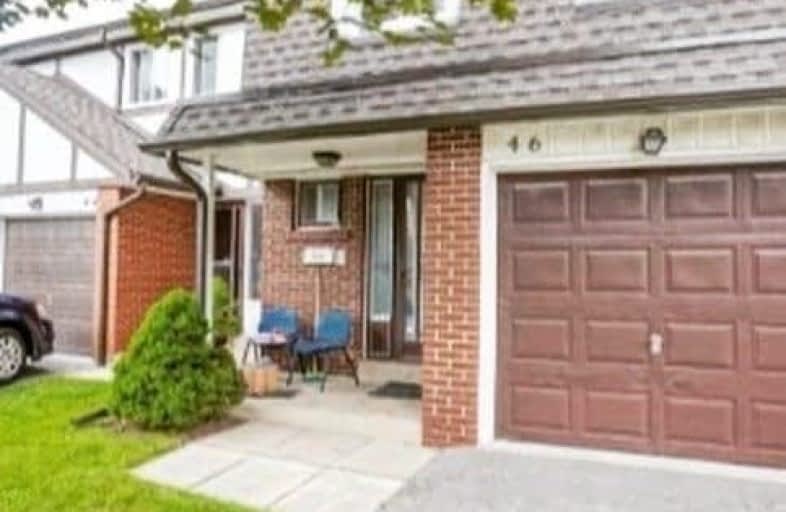
Roywood Public School
Elementary: Public
0.16 km
Terraview-Willowfield Public School
Elementary: Public
0.92 km
ÉÉC Sainte-Madeleine
Elementary: Catholic
0.36 km
St Isaac Jogues Catholic School
Elementary: Catholic
0.33 km
Fenside Public School
Elementary: Public
0.74 km
Donview Middle School
Elementary: Public
0.93 km
Caring and Safe Schools LC2
Secondary: Public
0.57 km
Parkview Alternative School
Secondary: Public
0.61 km
George S Henry Academy
Secondary: Public
1.61 km
Sir John A Macdonald Collegiate Institute
Secondary: Public
2.46 km
Senator O'Connor College School
Secondary: Catholic
1.63 km
Victoria Park Collegiate Institute
Secondary: Public
1.01 km


