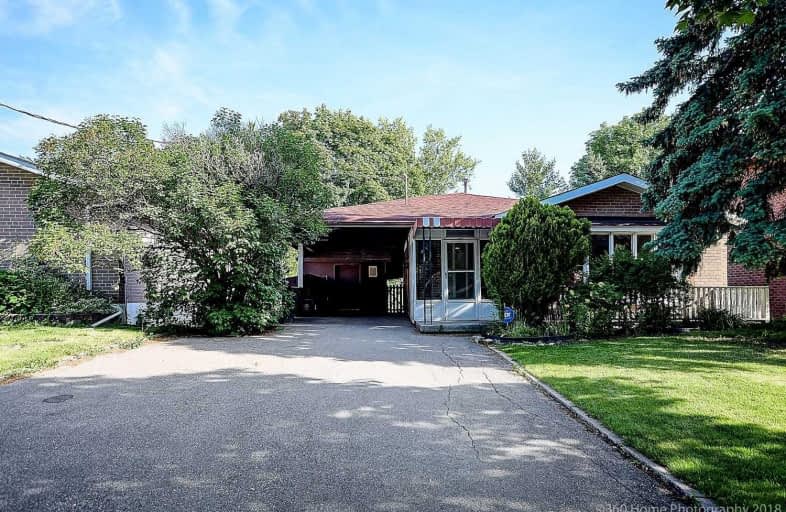
St Matthias Catholic School
Elementary: Catholic
0.78 km
Woodbine Middle School
Elementary: Public
1.07 km
Lescon Public School
Elementary: Public
0.45 km
Crestview Public School
Elementary: Public
1.14 km
St Timothy Catholic School
Elementary: Catholic
0.99 km
Dallington Public School
Elementary: Public
0.60 km
North East Year Round Alternative Centre
Secondary: Public
1.14 km
Windfields Junior High School
Secondary: Public
2.57 km
École secondaire Étienne-Brûlé
Secondary: Public
2.97 km
George S Henry Academy
Secondary: Public
2.35 km
Georges Vanier Secondary School
Secondary: Public
1.05 km
A Y Jackson Secondary School
Secondary: Public
3.02 km
$X,XXX,XXX
- — bath
- — bed
- — sqft
991 Old Cummer Avenue, Toronto, Ontario • M2H 1W5 • Bayview Woods-Steeles
$X,XXX,XXX
- — bath
- — bed
- — sqft
52 Yatesbury Road, Toronto, Ontario • M2H 1E9 • Bayview Woods-Steeles







