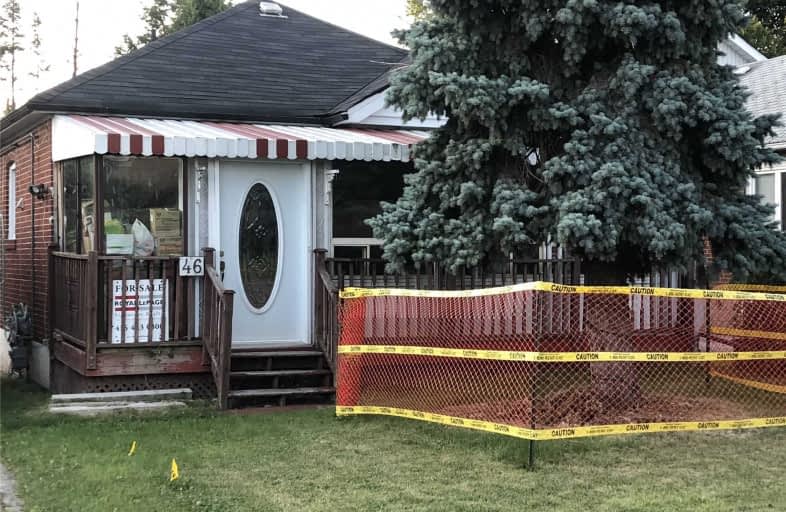
Manhattan Park Junior Public School
Elementary: Public
0.65 km
Dorset Park Public School
Elementary: Public
1.04 km
George Peck Public School
Elementary: Public
1.07 km
Buchanan Public School
Elementary: Public
0.72 km
General Crerar Public School
Elementary: Public
1.05 km
St Lawrence Catholic School
Elementary: Catholic
1.00 km
Caring and Safe Schools LC2
Secondary: Public
2.81 km
Parkview Alternative School
Secondary: Public
2.75 km
Bendale Business & Technical Institute
Secondary: Public
2.36 km
Winston Churchill Collegiate Institute
Secondary: Public
1.15 km
Wexford Collegiate School for the Arts
Secondary: Public
1.18 km
Senator O'Connor College School
Secondary: Catholic
1.99 km






